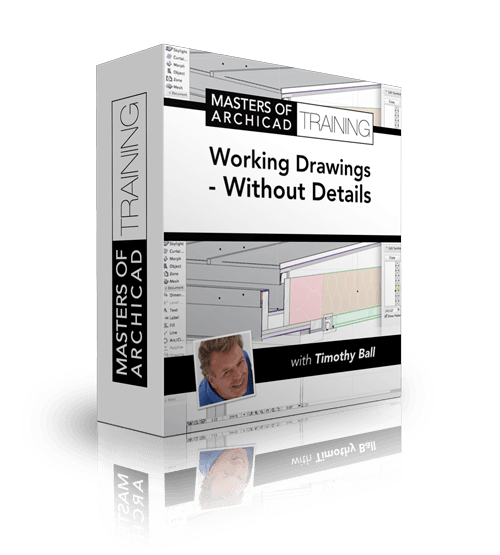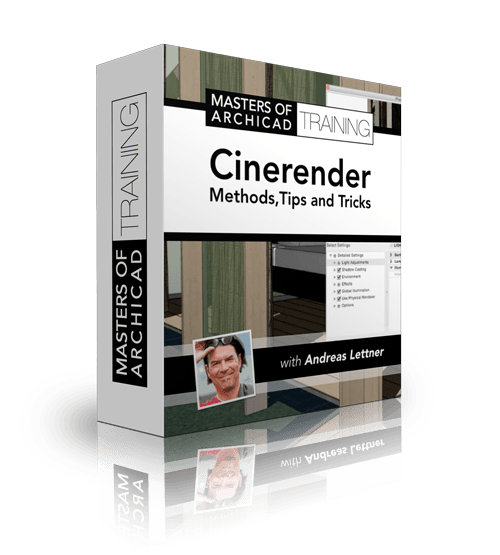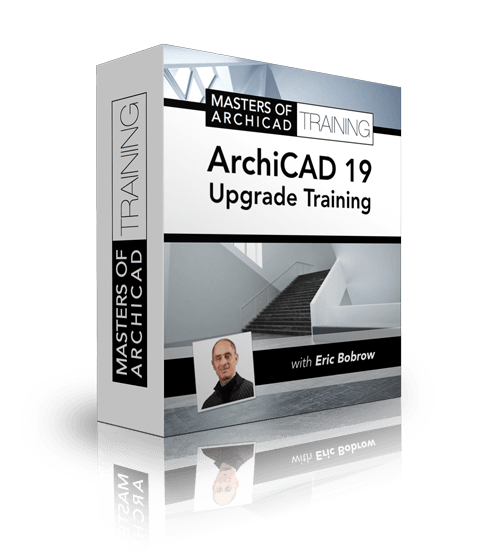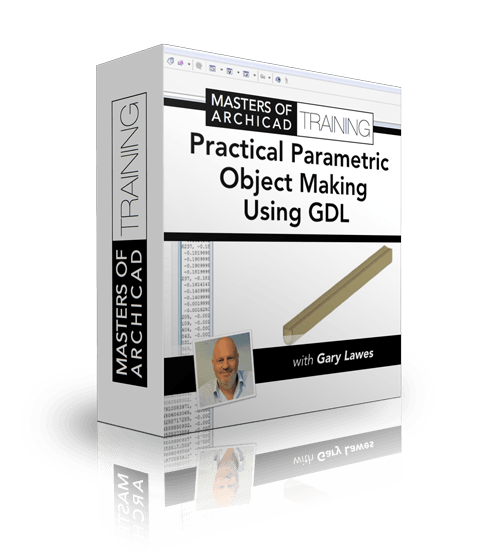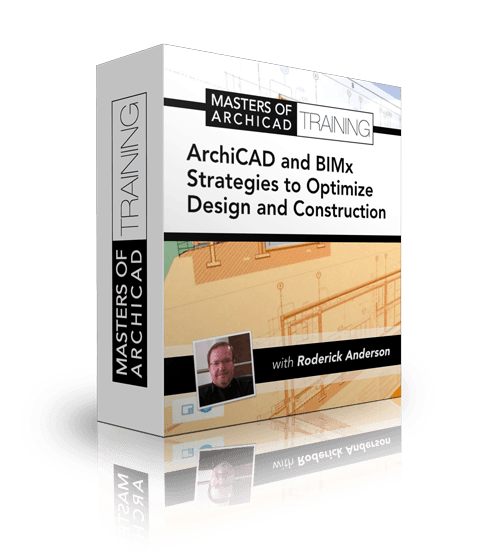
The MASTERS of ArchiCAD Training Series
FIVE specialized short courses by ArchiCAD Masters
SPECIAL OFFER: Grab all 5 in our
MASTERS TRAINING BUNDLE - SAVE $982
NEW: The MASTERS of ArchiCAD Training Series
FIVE specialized short courses by ArchiCAD Masters
Sign up for one or more or grab all 5 in our
MASTERS TRAINING BUNDLE - SAVE $500
Grand Masters of ArchiCAD Share Their Secrets
Proven ArchiCAD Strategies that will Turbo-Charge Your Practice
Learn how to use more of the incredible time saving features LOCKED INSIDE ArchiCAD.
Discover how you can do BETTER DESIGN and run your projects more efficiently, leaving your clients smiling.
Do you put in long hours getting your work done, while only using part of ArchiCAD's power?
It's time to work SMARTER rather than harder!

These ArchiCAD Masters Will Teach You Their Tricks:
- TIM BALL - WORKING DRAWINGS WITHOUT DETAILS
Tim will show you how to model in 3D in such a detailed and accurate manner that you don't have to spend any time drafting details or manually compiling specifications. They come straight out of the model, faster than you can imagine. - ANDREAS LETTNER - CINERENDER METHODS, TIPS & TRICKS
Andreas will guide you to get beautiful renderings from your model with a minimum of effort. Achieve expert results from Cinerender without becoming an expert. - ERIC BOBROW - ARCHICAD 19 UPGRADE TRAINING
Eric will take you by the hand and show you exactly what you need to know to get the most out of ArchiCAD 19. Migrate your existing projects into the new version of ArchiCAD smoothly without any lost time. - GARY LAWES - PRACTICAL, PARAMETRIC OBJECT MAKING WITH GDL
Gary will help you build your own library of smart components to make you much more productive. Craft GDL objects without becoming a programmer. - RODERICK ANDERSON - ARCHICAD & BIMX STRATEGIES TO OPTIMIZE DESIGN AND CONSTRUCTION
Roderick shares lessons from Design Build that optimize the design process and speed construction while reducing site coordination issues. These methods and strategies work just as well for Design-only practices.
Limited Time Offer - Save $982 - Extended Payment Plan Available
Masters of ArchiCAD Training Series
Limited Time Offers
Login to the private member area (you'll get 24/7 permanent access) to watch the recordings on demand in your web browser. You may also download the video files for offline use.
Click on any box (or use the convenient "Courses" menu above)
to see full details on each course below.
Quotes from ArchiCAD Users Around the World
About the Masters of ArchiCAD Summit
I am just super keen to get to see the sessions that I had to miss and get the shared files etc. This Summit you put together offered so much to learn already. I can not wait to sink my teeth into it – excellent content.
Francois Swanepoel, South Africa
First thank you for organizing this mesmerizing summit. I have not finished yet to watch all but I am sure I have already filled my idea basket for a while!
Til Breton, France
From what I've been able to see... fabulous!
Dave Olufs, USA
Thx
I thoroughly enjoyed the Archicad Summit. I look forward to going through the content again as well as the upcoming full courses. I think you have created another winner for the Archicad global community.
David Shanks, USA
Of the sessions I got to listening in on I enjoyed it very much. Look forward to the recordings and the downloadable files to go through and pick up more handy hints. Good work to all involved.
Michael Montgomery, Australia
Eric the summit has been excellent so far. Thankyou for putting this together. Looking forward to day two.
Ray McNally, Ireland
yep.. thx.. yesterday was AWESOME!
Torin Knorr, USA
Good stuff.
First of all I want to congratulate you for managing such an event, I think for long it was a missing live forum or interaction between ArchiCAD users around the world. Thanks. We already spread the word around.
Mohsen Far, Spain
Learn From Industry Experts
We've put together the smartest power-users to share their skills, tips and tricks for getting the most out of ArchiCAD.
Working Drawings - Without Details
Timothy Ball
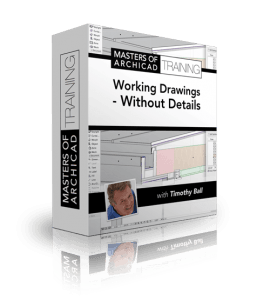 How to use your 3D design model to create working drawings & specifications without having to draw details. You do the sexy 3D modelling you love and let ArchiCAD automatically create the details for you - you never have to do boring details again.
How to use your 3D design model to create working drawings & specifications without having to draw details. You do the sexy 3D modelling you love and let ArchiCAD automatically create the details for you - you never have to do boring details again.
How will it benefit your practice
- Draw once - use many times
- Transfer details from project to project more easily
- Create standard details that are used consistently for all projects
- Embed specification data into elements once - use many times
- Transfer specification information from project to project more easily
- Create standard specifications that are used consistently for all elements
- Extract the drawings and specifications without extra drawing effort
In this short video, Tim Ball shows the evolution of his optimized methods over the past few years and explains how he currently develops a project in ArchiCAD. His 3D model is so detailed that he pretty much does not need to manually draw any of the details or compile the specifications - they come straight from the model. Fascinating!

-
1
3D Cutaway of ArchiCAD Design Model
Detailed model shows all the visible design plus the construction components. Complex Profiles make this easier than you might imagine, and a highly efficient process.
-
2
3D Document with Annotation
The same view is instantly converted into a 3D Document that can be annotated with labels and dimensions. The labels actually can be produced automatically from the components.
-
3
Traditional Enlarged 2D Detail
No 2D linework is added to create this detail, which is derived directly from the model. Even the labels are generated automatically from the components; they are simply arranged for legibility.
What You Will Learn
Template set up
- How to set up your projects from the start to ease the transition from design stage to working drawings
- Modelling tips and tricks at design stage that help with working drawings
- Naming systems for layers, materials, fills and surfaces; so that you can keep track of everything
Building Materials
- How to set up your own system
- Creative use of fills and colours
Creating Working Drawings
- Plans and sections
- 2D detailed drawings
- 3D detail drawings
Data and Specifications
- Embedding useful data to suit your projects and workflows
- Linking to external data files
- Annotation using embedded data
- Automated specifications
Sharing Working Drawings
- Publisher sets
- Revisions
- Keeping track of drawings you issue
- Methods for sharing drawings; email, Dropbox, BIMX Docs, Smartsheet

-
1
3D Cutaway of ArchiCAD Design Model
Detailed model shows all the visible design plus the construction components. Complex Profiles make this easier than you might imagine, and a highly efficient process.
-
2
Traditional Section Drawing
No 2D linework is added to create this Section Drawing, which is derived directly from the model. Even the labels are generated automatically from the components; they are simply arranged for legibility.
-
3
3D Document with Annotation
The original 3D cutaway view is easily converted into a 3D Document that can be annotated with labels and dimensions. Most labels are produced automatically from the components.
-
4
Automatic Generation of Specification Document
The building elements carry with them the textual information for annotation references on drawings, which can carry through to Schedules as well as full Specification documents. Favorites are used to set up and manage this process in a convenient, efficient manner. The Specifications come directly from the model and remain linked throughout the project lifecycle.
BONUS DOWNLOADS
You'll also receive the following files and resources from Tim when you enroll in his course:
Complete Project File in PLA, PDF and BIMx Pro formats - study how Tim's system works in the context of an actual, completed project
Template File - see how Tim has his template set up, adapt it for your own use or simply learn and grab the best parts for your office
Favorites - these frequently used component settings save Tim a lot of time; you can set up your own Favorites with this as a model
Complex Profiles - while every practice, geographic area and building style will be different, these profiles will give you a great starting point for developing your own robust system
Custom Library Parts including General Spec Icons - you'll get a selected collection of Tim's own custom parts; the Spec Icons are a cool idea that allow you to add General Notes into the Specifications document with a graphic icon element
Work Environment Toolbar and Palette Scheme - import Tim's optimized Toolbar to get his shortcuts for working faster, along with his preferred palette layout
CLASS OUTLINE
6 one-hour recorded video lessons
each with 30 minutes Q&A
Recordings are available for streaming
as well as download for permanent reference.
Timothy Ball, RIBA - jhd Architects, Kent UK

Timothy Ball runs JHD Architects which is one of very few UK practices capable of achieving BIM level 2. ArchiCAD is used on all our projects which are mainly high-end private residential, with some commercial work.
Tim has been using ArchiCAD since version 4.5 and has become an expert in the use of ArchiCAD to create very high quality fully coordinated working drawings and specifications. He has spoken at the ArchiCAD Summer School, The Building Centre and at the RIBA, and has authored a chapter for the RIBA’s book “BIM in Small Practices: Illustrated Case Studies."
CINERENDER Methods, Tips & Tricks
Learn how to use the Cinerender engine like an expert without becoming an expert
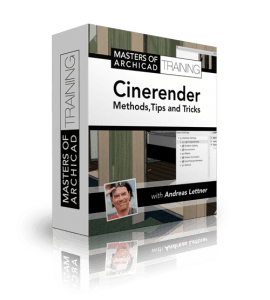
Andreas Lettner
CINERENDER as one of the most professional render engines on the market comes with many new parameters and settings which are new for us ArchiCAD users.
We should understand some of them for avoiding long render times and unexpected results.
We will learn to create our own presets, our own render style which can be used afterwards out of the box.
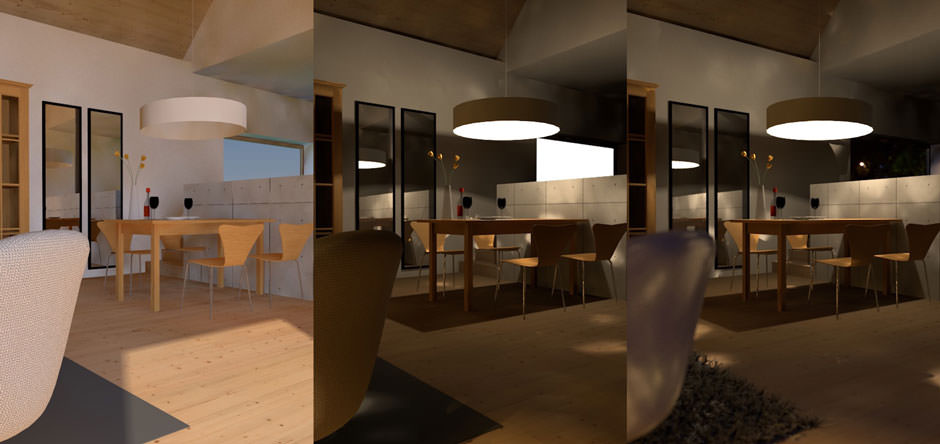
-
1
Simple Rendering with Basic Surfaces and No Interior Lights
This design sketch conveys the basic spatial relationships however it feels rather artificial and "plastic".
-
2
Interior Lighting Added
The same view without sunlight and the ambient light turned down; interior lighting starts to make it feel more natural.
-
3
More Interior Lighting and Texture Effects
Notice that the window in the back is dark (rather than appearing light as in the first two images); the carpet has depth, and there are additional subtle lighting interactions. Still not a great rendering, but getting more interesting.
We will learn about:
- How to use ArchiCAD`s new Cinerender engine effectively
- Techniques to decrease the render time
- How to set up your own Surface Materials
- Multilayered surfaces and procedural shaders
- Background and foreground objects, plants cars and people, high res and low res poly objects
- The grass function as a hair simulation tool ( carpets … )
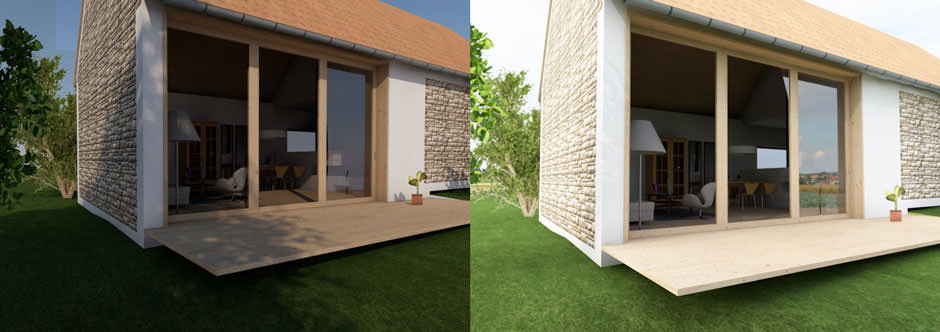
-
1
Simple Rendering with Direct Sunlight and Soft Shadows
This basic rendering gets the general idea across.
-
2
Indirect lighting on a cloudy day
The same view with the sunlight made more diffuse. Notice the environmental reflections in the right-most glass door panel using an HDRI image-map.
- Working with Lights and Lamps on indoor scenes
- Working with Lights and Lamps on outdoor scenes
- The studio light setup, creating stunning renderings of a preliminary design which look like a real model
- Creating a feel with the ambient light
- Ambient coming from the physical sky vs. ambient from a hdri
- Cameras and focus, the depth of field
- The physical render engine
- Standardizing your settings in scenes which can be used without repeating the setup
- Setting up size and resolution
- Batch rendering in ArchiCAD
- Animations in ArchiCAD
- Calculation of the needed render time
- Working with Render Farms

-
1
Interior Scene with a single light source
It's pretty dark in there...
-
2
More interior lighting with some basic textures
It's starting to become usable, however the outdoor scene doesn't feel like it matches the interior.
-
3
Exterior setting balances the interior
The outside now looks more natural with some changes in the light settings and an image map. Check out the shag carpet (maybe not for every client...)
CLASS SCHEDULE
4 one-hour lessons
Recordings are posted and available for viewing in your web browser and may be downloaded for permanent reference.
Andreas Lettner, le_ander, Innsbruck Austria
 Andreas Lettner is co-founder of Maaars Architekts, Innsbruck Austria. He has been a lecturer for ArchiCAD since 1996.
Andreas Lettner is co-founder of Maaars Architekts, Innsbruck Austria. He has been a lecturer for ArchiCAD since 1996.
He is known as a specialist for BIM authoring and implementation, and has presented lectures and seminars at at the University of Nottingham, Art School Liverpool, University of Cardiff, University Lagos, University Innsbruck, Kufstein, Spittal/Drau, Zagreb, Rijeka, Novi Sad, Vienna.
ArchiCAD 19 Upgrade Training PLUS Best Practices Lessons from ArchiCAD Masters
Eric Bobrow
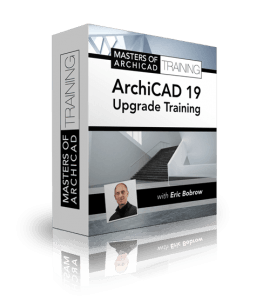 What are the key principles that guide ArchiCAD 19 (and can help you) to use the software in the most efficient way possible? How can you “go with the flow” rather than fight or struggle with the major changes in the upgrade to version 19?
What are the key principles that guide ArchiCAD 19 (and can help you) to use the software in the most efficient way possible? How can you “go with the flow” rather than fight or struggle with the major changes in the upgrade to version 19?
I've been working with ArchiCAD since version 3.4, and has gone through (at last count) 21 upgrade cycles over the past 25 years.
In this course, I will guide you on how best to approach this upgrade, and help you understand exactly what new tools and methods are most important to get the maximum benefit.
Equally important, I'll make sure you know how to migrate your projects in the smoothest possible manner, with a minimum of lost time or wasted effort. Special attention will be paid to template migration, since this is often a challenging and confusing task.
Class 1 focuses on the new features of ArchiCAD 19. Learn how to use the new Permanent Guide Lines, Tab Bar and single window interface, PDF Improvements, 3D Surface Painter, enhanced Graphical Interface for Library Parts, Labeling and Listing Enhancements, and Point-Cloud Support.
Class 2 shows you the easiest ways to migrate your projects into the new version, including transitioning your ArchiCAD Library and Favorites. We also look at migrating your Template and bringing it up to date with the latest tools and methods in ArchiCAD 19.
Class 3 is a compilation of Lessons from ArchiCAD Masters, based on the top presentations made in the recent Masters of ArchiCAD Summit and Training Series. Discover the key insights that enable these masters to produce their work faster and better than other users. Whether you have attended the Summit and previous classes in this series, or not, you'll get a precise, actionable set of ideas and methods you can implement into your practice.
In Class 4 we revisit the 7 Keys to Best Practices for ArchiCAD, my classic presentation from 2011 that codified the most important principles to understand when running your project. I integrate the latest gems from the ArchiCAD Masters along with the most up to date features of ArchiCAD 19 to give you a road map for what to focus on to optimize your usage of ArchiCAD.
CLASS SCHEDULE
4 one-hour lessons
Recordings are posted and available for viewing in your web browser and may be downloaded for permanent reference.
Eric Bobrow, San Rafael California USA
 Eric Bobrow draws on his 25 years of experience with ArchiCAD as a trainer, consultant and award-winning reseller to bring depth, nuance and clarity to his presentations. He teaches the most effective ways to get things done, taking greatest advantage of ArchiCAD's principles and philosphy.
Eric Bobrow draws on his 25 years of experience with ArchiCAD as a trainer, consultant and award-winning reseller to bring depth, nuance and clarity to his presentations. He teaches the most effective ways to get things done, taking greatest advantage of ArchiCAD's principles and philosphy.
His classic 7 Keys to Best Practices for ArchiCAD essay and training video is a ground-breaking treatise that codifies the essential approach and integrates the methods that make an ArchiCAD user highly successful.
A natural showman, Bobrow delights in demonstrating cool tricks and supremely practical methods that manage everyday challenges efficiently as well as handling exotic situations and design contexts. When asked "how do you do this" he'll routinely structure an answer that is accessible to beginners while revealing insights that can delight and inspire veteran users.
Practical, Parametric Object Making Using GDL
Gary Lawes
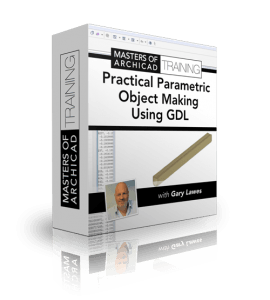
In this short 4-lesson course, you’ll learn how to create your own custom, intelligent and parametric library parts with GDL to boost your productivity and give you much greater control, flexibility and finesse as you develop your project.
ArchiCAD comes with a fairly extensive library of objects, doors and windows built with an exceptionally powerful object creation scripting language called GDL. However, it’s impossible for Graphisoft to supply everything you need pre-made in the box.
Join us for this online training and you’ll see how easy it is to create objects that are stretchy, self labelling, highly parametric, to manufacturers sizes where appropriate, or constrained to local building codes as required. And of course make sure they all schedule correctly.
When you take advantage of GDL, all items may be placed extremely quickly, normally no more than 2 or 3 clicks, appear perfectly as appropriate 2D symbols often displaying differently on different stories (stairs and downpipes for example), and very rapidly produce accurate BIM information.
Gary Lawes states that his custom GDL parts save him about 25% of his production time on each project.
Sign up for this course and Gary will help you tap into the power of GDL and turbocharge YOUR ArchiCAD use and performance beyond anything you've ever experienced.
Listen in as Eric talks with Gary about the GDL course and his design work using ArchiCAD:
(6 minute video)
Imagine this...
To have ArchiCAD objects that truly represent your favourite manufacturers product range, making it possible to select the correct item from their catalogue without needing to reference their website or catalogue.
To have representations of real world objects that automatically respond to use, or loading data and to size themselves accordingly.
To have 2D drafting aids that help demonstrate issues such as visibility splays, road junction design, vehicle parking standards, minimum space requirements for the able and less able-bodied of us.
To have perfect symbolisation of objects for our 2D documents, and perfect 3D objects for model representations.
We all use ArchiCAD to inform the BIM process, we however use GDL objects to inform the design process. During this course we will show you how to build stretchy, parametric, objects designed to carry information to help in the design process and to feed to documentation of your project.
The benefits to your practice:
- A comprehensive library of smart objects will increase your ArchiCAD productivity by at least 100%.
- Every BIM model will be complete and accurate, no more "fudged" objects.
- Models that contain assemblies of objects are much easier to manage and modify.
- Good GDL objects, and good policies to develop them, assist in the implementation of a managed office style and good office standards.
- You will walk away with a number of powerful ArchiCAD objects, as well as the tools to build your own.
You will learn:
- How to cut through the complexity of GDL, and focus on just the tools that matter.
- How to use manufacturers details to build GDL objects.
- How to make an object stretchy.
- How to build and use parametric choice lists.
- How to build an interface that speeds up object placement.
- Most of all you will learn the GDL is very accessible, and very powerful!
SAMPLES FROM GARY LAWES OWN CUSTOM LIBRARY
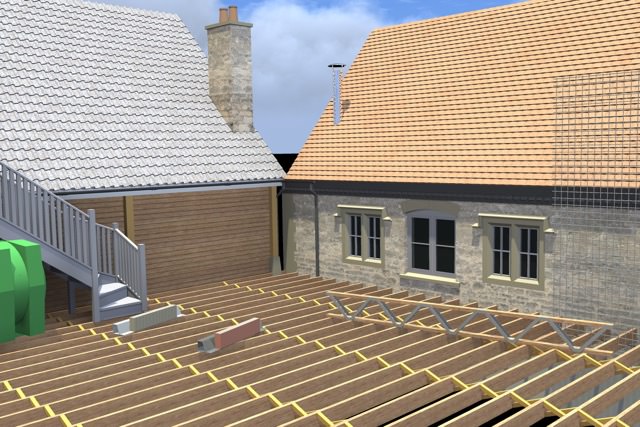 This is a small selection of my library which will give you some idea of the power of creating your own custom, intelligent library parts using basic GDL techniques as taught in this course.
This is a small selection of my library which will give you some idea of the power of creating your own custom, intelligent library parts using basic GDL techniques as taught in this course.
On the left of the image is a green oil storage tank (for heating oil) a fairly simple object that has been designed to respond to manufacturers specifications and will self label, and by self label I mean when I label it, it provides its details of size model number manufacturer etc. into the label. As well of course as scheduling.
The wall behind the oil tank is made of parametric self labelling feather edged timber boarding, between parametric timber posts on staddle stones (a common feature in this region). The eaves are a eave, soffit, corbel, gutter and downpipe combination, with almost limitless parametric options.
The roof a parametric pan tile.
The chimney stack has capping and corbelling parametric options as well as chimney pots.
In front of the wall is a fully parametric staircase that can be driven by user input when modelling existing stairs, or by building codes for new flights, automatically picks up ArchiCAD storey height and builds to fit.
At the foot of the stairs are Catic steel lintels with a brick soldier course over, all to manufacturers specification.
On the right side of the image:
A plain (Rosemary) roof tile. Both roofs are stretchy and set out the tiles to the parameters you enter.
From the roof a stainless steel twin walled flue, for wood burning stove or similar.
The eaves are formed using a parametric, stretchy brick dentil courses.
Stretchy parametric gutter and downpipe assembly.
Two of the windows (in a standard ArchiCAD wall) are stone mullioned windows with a stone label mould over, the third window is of traditional UK single rebated frame style with brick arch over and stone cill.
There is a stretchy parametric quoin block object on the corner of the wall.
In front of the wall is a parametric stretchy wire mesh.
The deck is made of timber floor joists with integral herring bone strutting, and above this floor is a single eco floor joist which could also be placed as an assembly such as the floor joists.
All objects are stretchy, self labelling, highly parametric, to manufacturers sizes where appropriate, or constrained to local building codes as required. Plus of course they all schedule correctly.
All items are placed extremely quickly, normally no more than 2 or 3 clicks, appear perfectly as appropriate 2D symbols often displaying differently on different stories (stairs and downpipes for example), providing very rapid information production.
CLASS SCHEDULE
4 one-hour lessons
Lesson videos are available for streaming on demand in your web browser,
and may be downloaded for offline access.
Gary Lawes, Jagged Edge Design Ltd, Bristol UK
 I run a small Architectural practice and work on the smallest of projects. The latter was planned, to target a market that few are interested in and to build a strong reputation in that sector. To maximise profitability in any business, requires every business process to be finely tuned, this is especially so when working on smaller projects.
I run a small Architectural practice and work on the smallest of projects. The latter was planned, to target a market that few are interested in and to build a strong reputation in that sector. To maximise profitability in any business, requires every business process to be finely tuned, this is especially so when working on smaller projects.
For my CAD/BIM product I chose ArchiCAD. I had worked with all of the major rival products as reseller and distributor, and as such I knew ArchiCAD had the potential to outperform them all, it would however need a great deal of customisation to make it suitable for small domestic projects.
I set out a plan to carry out two hours of ArchiCAD development on every one of my projects, the majority of that time spent developing GDL objects. Now 13 years later I have a very powerful library of high performance objects. Every object is designed to support the design process, to provide maximum flexibility, to deliver the best looking documents possible and to produce the highest quality of documentation, all as rapidly and easily as possible.
ArchiCAD and BIMx Strategies to Optimize Design and Construction
Roderick Anderson
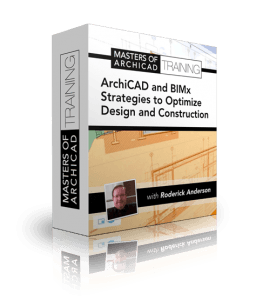 Feeding from the knowledge of Design-Build and how to optimize and maximize the information in construction drawings and how this reduces the burden of information requests, RFIs, and general questions from the construction projects.
Feeding from the knowledge of Design-Build and how to optimize and maximize the information in construction drawings and how this reduces the burden of information requests, RFIs, and general questions from the construction projects.
A Design-Build practice is one that is constantly improving its methods and workflows in the development of design in order to improve its construction processes and make the construction more efficient, which at the same time reduces the stress and burden on the design team.
These same processes can be applied to a design-only practice and will improve its competitiveness and quality of the work produced.
Features of the course
Lessons from a Design-Build practice and construction drawing sets
- The content in a drawing set - how much information should be there
- Defining content, structure and arrangement of information
- Use of interior elevations and schedules to define and convey specifications and selections.
- Modeling systems and structure and how this improves not only design but execution and issue resolution on site.
Using BIMx as a communication and sharing tool in the design phase
- Definition of publisher sets for client presentation
- How to combine the use of BIMx and renderings in the process of conveying information and defining design.
Using BIMx as a information tool in the construction process
- Sharing information with suppliers, vendors, subs.
- Differences between a BIMx model and a Hypermodel, when to use one or the other
- Constant update of changes during project development and updates to the site.
- Inclusion of modeling details during the process to clarify specific installations and reduce errors and corrections.
How to modify visual setup in Archicad to improve the use of BIMx on site
- Screen size and the change in paradigm of how to prepare drawings
- Use of pen sets to establish visual color coding to improve readability of drawings
- Setup of interior elevation sheets combined with schedules to provide room-by-room detailed information.
- Use of 3D views and live 3D details and their representation in BIMx
Choosing the correct hardware
- Using the right device to maximise the benefits of the information in the model
- Setting up the correct publisher set to go with the hardware you have
- File sizes and model management
CLASS OUTLINE
4 one-hour recorded video lessons
each with 30 minutes Q&A
Recordings are available for streaming
as well as download for permanent reference.
Roderick Anderson, CEO & Design Director at SARCO Architects Costa Rica
 Roderick Anderson is the owner and president of SARCO Architects, a Costa Rican architectural design firm founded in 1972. Passionate about architecture and seeking the creation of enjoyable and life-improving spaces through design.
Roderick Anderson is the owner and president of SARCO Architects, a Costa Rican architectural design firm founded in 1972. Passionate about architecture and seeking the creation of enjoyable and life-improving spaces through design.
Always in pursuit of personal and professional improvement, extremely studious and always researching new and interesting ways of integrating technology into architecture and the services we provide our clients. Strongly focused into producing environmentally responsible architecture and especially seeking ways to optimize and reduce the energy needs of new upcoming designs.
Transform Your Practice With These 5 Short
Training Courses from Masters of ArchiCAD
These Masters Courses are right for you if...
- You want to get the most out of ArchiCAD
- You get excited when you learn how something tricky and/or time consuming can be done more easily and quickly
- You know your 3D model could be taken further
- You aspire to deliver higher quality documents that make construction go smoothly
- You aim for continual improvement - "good enough" isn't good enough for you
- ArchiCAD is a key competitive advantage that helps you win projects
Do these statements ring true?
Then YOU will get tremendous value from the
Masters of ArchiCAD Training Series
Total Registration Fee only $597
TOTAL VALUE = $1382
SAVE $982 - LIMITED TIME OFFER
Extended Payments Available - Only $97/month
(choose payment plan in shopping cart checkout)
Each Masters of ArchiCAD Training Course will deliver valuable insights and inspiration you will take back to your office.

100% MONEY BACK GUARANTEE
These sessions are guaranteed to give you powerful ArchiCAD insights. If you purchase one or more of the Masters of ArchiCAD Training Courses and don’t have business insights worth far more than what you paid and the time you spent watching the videos, just let me know….I’ll personally refund your money, no questions asked.
Eric Bobrow
Founder and Producer, MASTERS of ArchiCAD
Quotes from the Masters of ArchiCAD Summit
Congratulations and thanks for the summit! I couldn't follow all presentations live, but I already have seen almost all of the registered videos, and they had a lot of useful information. I'm looking forward for the other shared materials too.
Gergely Attila, Romania
Keep throwing all the ArchiCAD stuff you do my way and I try to keep up. The ArchiCAD summit was awesome!
Darren Dickerson AIA, USA
The sessions were some of the very best I have experienced. The spread of knowledge and the very interesting presentations should be viewed by everyone - even if not directly applicable to current status as the content will be important to anyone willing to use the time to relate and accept. So many relatively simple things that in reality are not simple but really useful.
Lew Bishop, USA
Managed to watch a few of the presentations yesterday as I was too busy during the event to see all of them.
Gary Lawes, UK
Some good stuff there. Well done in organising such a good initiative.
I watched on and off for both days - just too much going on. It was great, can't wait to sit down to watch each session. Each presenter was special in his/her own way.
Bill Medlow, USA
Awesome Session. See you tomorrow. Super excited.
Shawn Hopkins, South Africa
Thx yes. Eventually got in [and watched the Summit live]. Sat all the time nailed till 5:30 am.
Erich Lutz, South Africa
So good!
Great to see the large numbers of attendees for your Summit. Great idea and I am glad I was a part of this event. Really appreciate what you have done for the ArchiCAD community and as a needed tool to get everyone up to speed.
Andrew Passacantando, USA
Watched almost all the speakers. Great learning experience! Cinerender and the design build seminar both were fantastic!
Frequently Asked Questions
We've compiled some of the most common questions about the MASTERS of ArchiCAD Training Series and how it works. However, if your question is not answered below please send an email to support@bobrow.com

Are these Training Courses "LIVE" or "recorded"?
They were broadcast live through GoToWebinar and recorded.
The sessions may be streamed in your web browser from the member area of this website or downloaded for permanent reference.

Is this an official Graphisoft event?
These online ArchiCAD training courses are an independent educational effort, created and produced by veteran ArchiCAD user and former reseller Eric Bobrow in conjunction with the ArchiCAD users who are featured in the program. All of us are extremely grateful to Graphisoft for the wonderful software that they develop and support. For more information or to purchase ArchiCAD, please visit the Graphisoft website.

Is anything going to be sold? I want to learn, not be given a pitch.
All presenters are ArchiCAD users who want to share their ideas, examples and practical tools and methods. Our aim is to educate and inspire, not to sell you on anything. After all, you already have ArchiCAD!
These presentations will take you further along your own path towards mastery of ArchiCAD.

How long are the training sessions?
Each lesson is approximately one hour in length; some run a bit longer. Some time at the end of each session was used to answer questions from attendees.
Each course is comprised of 4 lessons with the exception of Tim Ball’s class on “Working Drawings Without Details”, which is 6 sessions.

Only some of these courses look interesting to me - is it OK if I watch only the ones that I like?
Absolutely! You may sign up for individual courses if you wish. Pick and choose the ones that seem most relevant to your practice.
The Masters of ArchiCAD Training Series bundle is a great value, offering you all 5 courses for a package price. Some of these courses may become more interesting to you later – if you get the bundle, you’ll be able to watch these when the time is right for you.
This will be a permanent resource, a “reference library” of ideas and practical inspiration that you may want to review from time to time.
About the MASTERS of ArchiCAD and Eric Bobrow...

The MASTERS of ArchiCAD SUMMIT and TRAINING SERIES are educational events created by veteran ArchiCAD user and trainer Eric Bobrow along with the experts named in the Summit Program. It is independent of Graphisoft, allowing us to focus entirely on inspiring, training and educating ArchiCAD users.
Eric Bobrow has worked with ArchiCAD for more than 26 years as a trainer and consultant. His firm Bobrow Consulting Group (BCG) was U.S. Reseller of the Year in 2000, ranked in the top 5 for 10 years, and was awarded Graphisoft Platinum VAR status during a successful 20 year run, before switching gears to focus on training and consulting in 2010.
His ArchiCAD Tutorials channel on YouTube has over 15,000 subscribers and reached a ground-breaking 2.3 million views. It is by far the most popular ArchiCAD video resource outside of Graphisoft itself.
Bobrow created and continues to develop and maintain the Best Practices Course, a comprehensive online training resource for ArchiCAD users, as well as the QuickStart Course on ArchiCAD Basics.
MasterTemplate, the Office Standard for ArchiCAD, is the most widely-used independent template system for the software, embedding best practices principles into the structure of the project files to increase efficiency, optimize productivity, and improve consistency and graphic quality.
Bobrow is the founder and producer of MASTERS of ArchiCAD as well as the ARCHICAD USER website, a news portal which includes a user directory and jobs board.
The True Story of the
MASTERS of ArchiCAD SUMMIT...
ArchiCAD masters from around the world met in a historic online conference in February 2015.
They shared their passion for ArchiCAD, their pioneering insights & the wisdom of their experience.
What is the MASTERS of ArchiCAD SUMMIT?
The original summit was a LIVE two day online conference held on February 5 & 6, 2015, broadcast via GoToWebinar to over 300 registrants and also recorded for permanent reference.
Each Master gave a 60 - 75 minute presentation showing their projects and discussing how they approach their work in ArchiCAD. This was not just "show and tell" - every session included actionable training components in which the presenter shared tips and tricks, teaching you methods and strategies that you can use in your office.
This was a hugely exciting, community-building event, with hundreds of ArchiCAD users from around the world participating!
By popular demand, a second conference was held in February 2016, with a full slate of new presentations. 6 of the 12 presenters returned for a second year, while 6 were new to the event.
How can I watch these inspiring presentations?
Each session has been recorded and made available to registrants in a private password-protected area of this website.
Whether or not you attended the live sessions, you have permanent access to these presentations, so you can get maximum benefit of the training. You'll want to refer to these videos more than once as you continue your journey towards your own ArchiCAD mastery.
The MASTERS of ArchiCAD SUMMIT will be a permanent addition to your ArchiCAD reference library that you'll find of great value for years to come.
The ArchiCAD Online Event of the Year
Join with ArchiCAD users around the world and learn from experts who work with ArchiCAD daily and PUSH the limits of our favorite architectural software.
These masters are architects and designers just like you. They show some of their actual projects and tell you exactly how they get so much work done, so you can get a big boost in your capabilities. Take a peek inside the mind-set, the office standards and practices of these veterans who force ArchiCAD to deliver the goods.
After you watch these presentations, you'll be inspired AND you'll have practical tips, tools and methods you can bring back to the office to transform your workflow and your practice.
CLICK HERE to purchase the session recordings, which you may watch on demand in your web browser. You may also get access as part of the Masters of ArchiCAD Training Series Bundle.
You will have permanent access to the session recordings, and may download the videos for offline reference if you wish.
2015 SUMMIT PROGRAM
DAY 1
Djordje Grujic, UAE
ArchiCAD Beyond Architecture
Gary Lawes, UK
Hacking GDL - Practical Parametric Object Making
12 Noon
Andrew Passacantando, USA
How a One Man Office Does Large Complex Projects using ArchiCAD from A to Z
Roderick Anderson, Costa Rica
Design-Build: Luxury Residential done better with ArchiCAD and BIMx Docs
Erika Epstein, USA
How to Successfully Implement BIM, Improve Your Workflow and Better Serve Your Clients
Karoly Horvath, Australia
Modular Design and Teamwork Strategies for Multi-Unit Projects
DAY 2
Andreas Lettner, Austria
CineRender Tips and Tricks
shawn B hopkins, South Africa
Activating Your Local ArchiCAD Market for Informed Design Solutions
Ben Wallbank, UK
The Data in Your Model is Priceless
Timothy Ball, UK
Hyper-Efficient, Detailed 3D Modeling
Eric Bobrow, USA
ArchiCAD Best Practices and The Ultimate Template
David Marlatt, USA
ArchiCAD Through the Looking Glass

