PLEASE ACCEPT THIS FREE GIFT
Thanks for taking a look at the MASTERS of ArchiCAD SUMMIT.
We'd like to share with you a special gift: an awesome training presented by Timothy Ball RIBA (one of our Summit presenters), that will help you take better advantage of the power of ArchiCAD. Attendees at this session raved about Tim Ball's work and what they learned. One architect commented: "This is like going to ArchiCAD graduate school!"
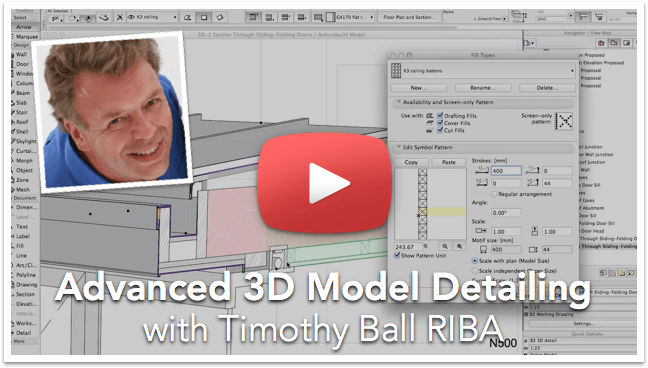
Grab this special recording of ArchiCAD master Tim Ball's 1 hour and 45 minute training on Advanced 3D Model Detailing to members of Eric Bobrow’s Best Practices Course in June 2014.
You’ll see how Tim details his model in 3D quickly and efficiently with complex profiles, and his sections and elevations look virtually perfect without adding any 2D linework.
Fill in this form - we'll email you a link for instant access to the video!
"We value your privacy and your trust, and will never spam you."
- Eric Bobrow, Founder, MASTERS of ArchiCAD SUMMIT

LIVE ONLINE CONFERENCE - February 4 & 5, 2016
REGISTER NOW to attend live PLUS
Get full access to session recordings
SAVE $100 - Launch Discount on Registration Fees
THANKS FOR COMING BACK!
EXTRA $50 DISCOUNT for RETURNING VISITORS
TODAY ONLY
Registration Fee $297 Launch Discount Registration: $197
Purchase Your Ticket Today for Only $147
*** Enter code SUMMIT-50 during Checkout ***
(Click the APPLY button for your extra discount)
SAVE $100 WITH LAUNCH DISCOUNT ON REGISTRATION FEES
Masters of ArchiCAD Summit 2016
Attention ArchiCAD Users:
Do you put in long hours getting your work done, while only using part of ArchiCAD's power? Learn how to use more of the incredible time saving features LOCKED INSIDE ArchiCAD. Discover how you can do BETTER DESIGN and run your projects more efficiently, leaving your clients smiling. It's time to work SMARTER rather than harder.
Grand Masters of ArchiCAD Share Their Secrets
Proven ArchiCAD Strategies that will Turbo-Charge Your Practice
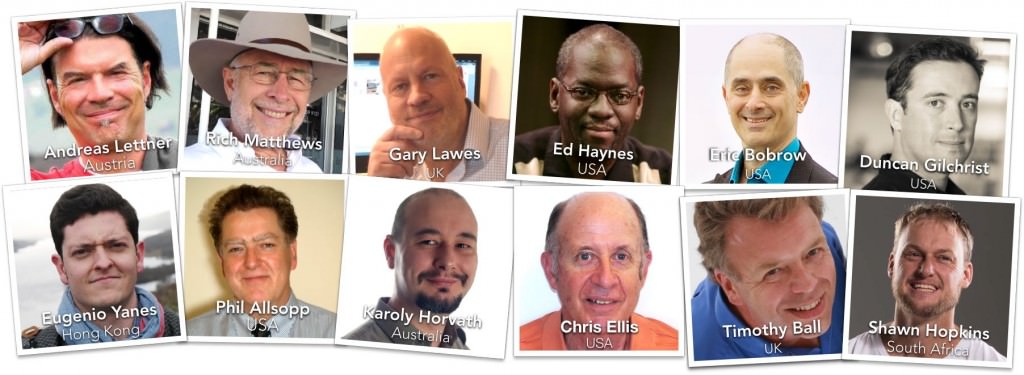
Watch the Summit Presentations Live February 4 & 5
and/or Catch the Video Recordings Later to:
- Discover Eugenio Fontán Yanes’ simple methods to leverage ArchiCAD’s BIM tools for conceptual design
- See Duncan Gilchrist demonstrate a variety of ways to use the Morph tool for quick concepts and developed designs
- Incorporate Karoly Horvath’s efficient methods to manage material and color schemes over the lifecycle of a project
- Delight in Ed Haynes’ colorful designs for live events, themed restaurants and live theatre, and see how he produces to extremely short time frames
- Follow along with Van Hohman’s optimized workflow strategies that improve client communication for remodels
- Utilize Timothy Ball’s automated approach to compile specifications and keynotes with IFC data fields
- Marvel in Phil Allsopp’s pioneering work with laser surveys and point cloud files for historic buildings
- Use Shawn B Hopkins’ cool tools to get the data that will help inform your design decisions throughout the process
- Hack GDL with Gary Lawes to create your own intelligent, parametric variations of objects without becoming a programmer
- Take advantage of dozens of awesome ArchiCAD speed tricks and shortcuts from Eric Bobrow to boost your productivity
- Learn from Andreas Lettner how to use ArchiCAD’s BIM Server to collaborate both inside the office and with outside staff and consultants
- Enjoy Rich Matthews' story of designing an unusually challenging and beautiful project, an Indian Palace in Australia
Can't fit this into your schedule? No problem.
All sessions are recorded and will be posted in our private members area for viewing on demand, whenever you have time. The Summit videos will be a GREAT addition to your ArchiCAD reference library.
*[ifurlparam param="FirstName"]Hey, I know you, [urlparam param="FirstName"]![/ifurlparam]
The Masters of ArchiCAD Summit
is made for YOU if...
- You want to get the most out of ArchiCAD
- You get excited when you learn how something tricky and/or time consuming can be done more easily and quickly
- You know your 3D model could be taken further
- You aspire to deliver higher quality documents that make construction go smoothly
- You aim for continual improvement - "good enough" isn't good enough for you
- ArchiCAD is a key competitive advantage that helps you win projects
Do these statements ring true?
Then you'll love the
Masters of ArchiCAD Summit!
The Masters of ArchiCAD Summit will deliver valuable insights and inspiration you will take back to your office.
Registration Fee $297
$100 Launch Discount
Registration Fee: $197
Limited Time Offer

100% MONEY BACK GUARANTEE
These sessions are guaranteed to give you powerful ArchiCAD insights. If you attend the Summit (or watch the recordings) and you don’t have business insights worth far more than what you paid and the time you spent watching the courses, just let me know….I’ll personally refund your money, no questions asked.
Eric Bobrow
Founder and Producer, MASTERS of ArchiCAD SUMMIT
Register now to watch live webinars February 4 & 5, 2016
PLUS get permanent access to the session video recordings –
add them to your reference library!
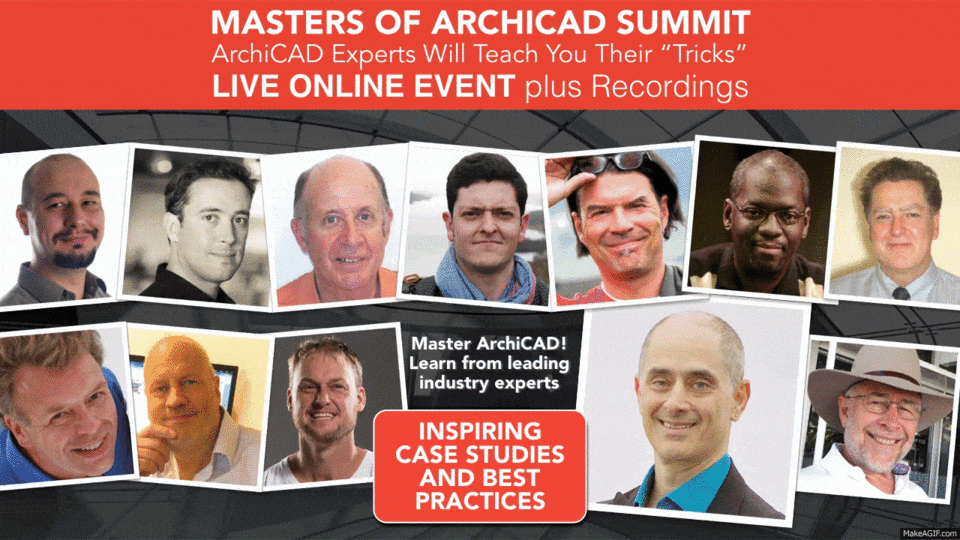
These images represent only about half of the presentations at the Summit...
The Masters of ArchiCAD Summit is an AWESOME event.
But don't take my word for it...
While preparing for the Summit, I looked at feedback from 2015, and got excited all over again!
The word "awesome" comes up over and over.
Here are a few of my favorite comments:
"Sat all the time nailed till 5:30am. So good!
- Erich Lutz, South Africa
"Keep throwing all the ArchiCAD stuff you do my way and I try to keep up. The ArchiCAD Summit was awesome!"
- Darren Dickerson AIA, USA
"First thank you for organizing this mesmerizing summit. I have not finished yet to watch all but I am sure I have already filled my idea basket for a while!"
- Til Breton, France
"yep.. thx.. yesterday was AWESOME! good stuff "
- Torin Knorr, USA
"Awesome Session. See you tomorrow. Super excited."
- Shawn Hopkins, South Africa
"...some of the very best I have experienced. The spread of knowledge and the very interesting presentations should be viewed by everyone..."
- Lew Bishop, USA
"I thoroughly enjoyed the Archicad Summit. I look forward to going through the content again as well as the upcoming full courses. I think you have created another winner for the Archicad global community."
- David Shanks, USA
For only the second time ever...
ArchiCAD masters from around the world meet in an online conference
Sharing with you their passion for ArchiCAD, their pioneering insights & the wisdom of their experience.
What is the MASTERS of ArchiCAD SUMMIT?
The summit is a LIVE two day online conference on February 4 & 5, 2016, which will be broadcast via GoToWebinar and also recorded for permanent reference.
Each Master will give a 60 minute presentation showing some of their projects and discussing how they approach their work in ArchiCAD. This is not just "show and tell" - every session will have actionable training components in which the presenter shares tips and tricks, and teaches you methods and strategies that you can use in your office.
Sessions will start every 90 minutes between 9 am and 6 pm PST (California time = GMT - 8). You may attend all of the sessions LIVE, or as many as you wish and have time for. When you watch the live sessions in your web browser, you'll be able to ask questions of the presenter and make comments through the chat box.
It's going to be a very exciting, community-building event, with hundreds of ArchiCAD users from around the world tuning in!
What if I can't fit this into my schedule?
Each session will be recorded and made available to registrants in a private password-protected area of this website.
Whether or not you attend the live sessions, you'll have permanent access to these presentations, so you can get maximum benefit of the training. You'll want to refer to many of these videos more than once as you continue your journey towards your own ArchiCAD mastery.
The MASTERS of ArchiCAD SUMMIT will be a permanent addition to your ArchiCAD reference library that you'll find of great value for years to come.
The ArchiCAD Event of the Year
Join with ArchiCAD users around the world and learn from experts who work with ArchiCAD daily and PUSH the limits of our favorite architectural software.
These masters are architects and designers just like you. They'll show some of their actual projects and tell you exactly how they get so much work done, so you can get a big boost in your capabilities. Take a peek inside the mind-set, the office standards and practices of these veterans who force ArchiCAD to deliver the goods.
After you watch these presentations, you'll be inspired AND you'll have practical tips, tools and methods you can bring back to the office to transform your workflow and your practice.
REGISTER NOW to watch the sessions February 4 & 5 LIVE in your web browser and ask questions of the presenters. Attend as many sessions as you have time for (all day if you like), coming and going as you wish. All registrants (whether you attend the live sessions or not) will have permanent access to the session recordings.
SUMMIT PROGRAM
9 am
Andreas Lettner, Austria
Collaborative Design with ArchiCAD
10:30 am
Gary Lawes, UK
Hacking GDL - Practical Parametric Object Making, Part 2
12 Noon
Timothy Ball, UK
IFC Automated Specifications and Keynotes
1:30 pm
Chris Ellis, USA
LIVE Editing - Save Time, Save Money, Win More Projects and Increase Client Satisfaction
3 pm
Eugenio Fontán Yanes, Hong Kong
From Concept to BIM: ArchiCAD Design Strategies
4:30 pm
Karoly Horvath, Australia
Managing Colour and Material Schemes in ArchiCAD
9 am
Ed Haynes, USA
ArchiCAD Design for Live Events, Restaurants and Theater
10:30 am
shawn B hopkins, South Africa
Leveraging Data to Inform and Optimize the ArchiCAD Design Workflow
12 Noon
Phil Allsopp, USA
Using Point Cloud Files from Laser Surveys for As-Built Data
1:30 pm
Duncan Gilchrist, USA
Conceptual Design and Detailed Modeling with Morphs and Other Tools for Large and Small Projects
3 pm
Eric Bobrow, USA
ArchiCAD Speed Tricks, Shortcuts and Power Tools
4:30 pm
Rich Matthews, Australia
How to BIM an Indian Palace in Australia
NOTE: All times are PST = California time = GMT - 8
Summit Training Outline & Objectives
Each session is about 60 minutes in length, plus a few minutes for introductions at the beginning and some time for questions at the end. Sessions start every 90 minutes throughout the day, running from 9 am to 6 pm PST (California time). The actual program schedule will be posted (see above) in late January.
From Concept to BIM: Design Strategies in ArchiCAD
 Speaker: Eugenio Fontán Yanes
Speaker: Eugenio Fontán Yanes
Course Description: The process of developing a project within a BIM Platform is quite different from how it was with old 2D methodologies.
There are some Strategies to empower the Design by using BIM. From pure modeling to Data extracting Archicad allows to develop a project in a more efficient, free and accurate way.
In this presentation we will start developing our concept model in ArchiCAD combining basic tools and Data tracking methods in order to optimize our project and the information we get from it.
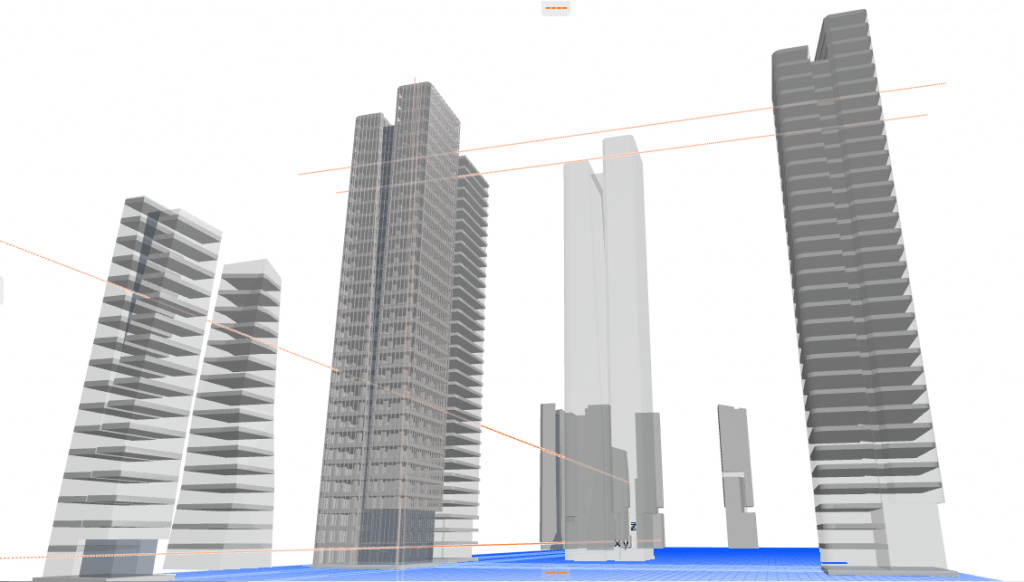
Managing Colour and Material Schemes in ArchiCAD
Course Description:
Developing multiple options while keeping the fluently changing project model clean and tidy has always been a challenge in any CAD or BIM tool. In my presentation I am going to share a few tips and tricks on how I deal with this problem.
We'll start with a brief re-cap on what the different "engines" do in ArchiCAD with our colours.
We'll look at a simple yet powerful tool that we've developed called the "Empty Surfaces Palette", which makes it easier to manage colours and materials in an active project. All we should see in the surfaces list of a project are the real finishes that are being used in the project. No defaults, just the used ones, so that in a team everybody knows which material is used where and what that material is.
After exploring how we utilize this palette, we'll use Attribute Manager to save and re-use colour schemes.
NOTE: Hot Linked Modules and Teamwork can complicate attribute management in larger projects with multiple people working in teamwork. A methodology will be shown that simplifies this process.
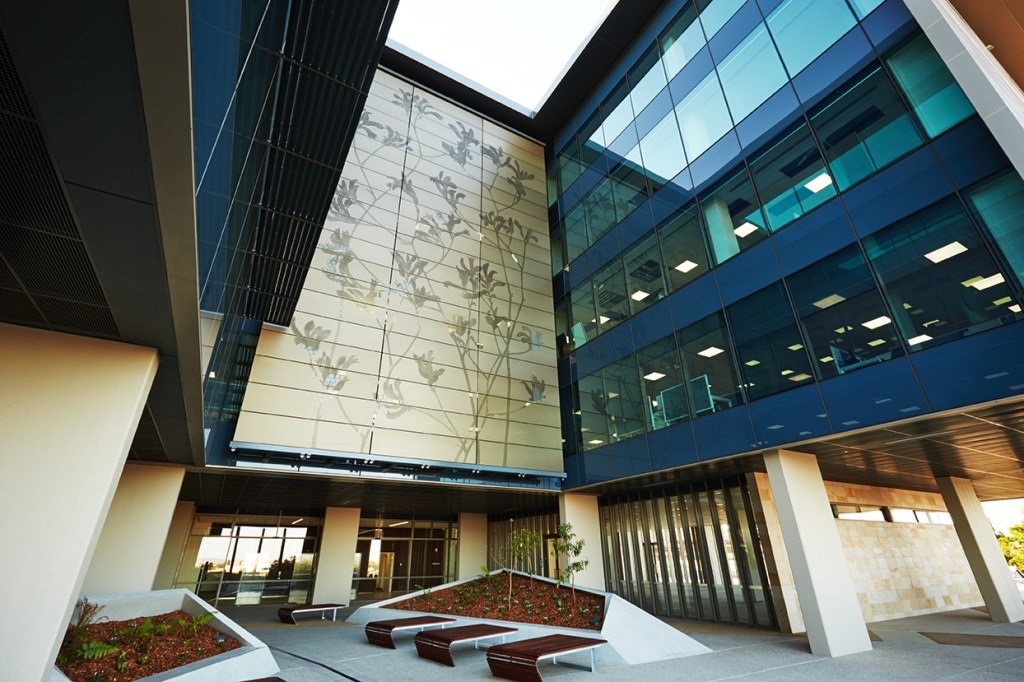
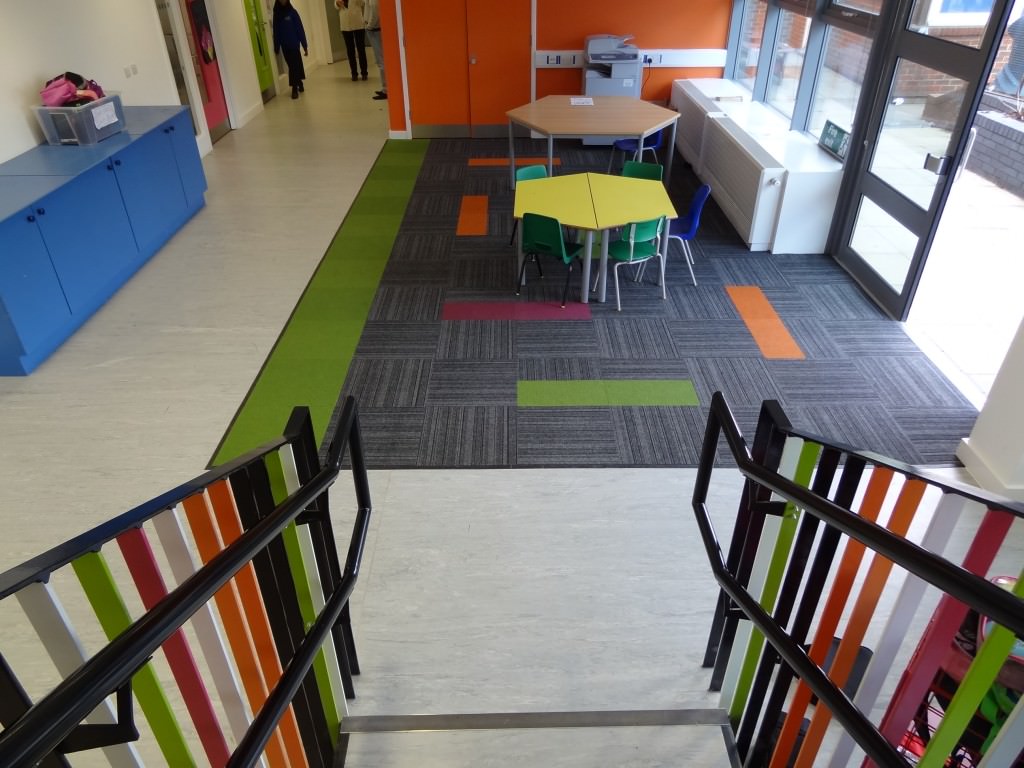
How to BIM an Indian Palace in Australia
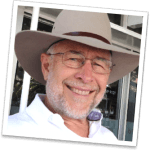 Speaker: Rich Matthews, cMacd Consulting & Design, Australia
Speaker: Rich Matthews, cMacd Consulting & Design, Australia
Course Description:
This is one of those projects that rarely comes one’s way and has truly challenged my design skills and use of all of ArchiCAD’s modelling, presentation, documentation and calculation/scheduling capabilities to the full... and way I did it.
Take a slightly eccentric Aussie client & his family, their love affair with Joda Bai Palace in Fatepur Sikri, an off chance connection through a colleague, and my ArchiCAD skills... and you have the makings of a four year (and ongoing) project. In the mix is:
- planning, designing, modelling & constructing with unusual foreign objects and methods
- planning changes through four different building sites
- quantity takeoffs for constant budgeting
- documenting, scheduling and bills of materials for standard building products as well as for ordering elaborate carved sandstone objects and joinery from India
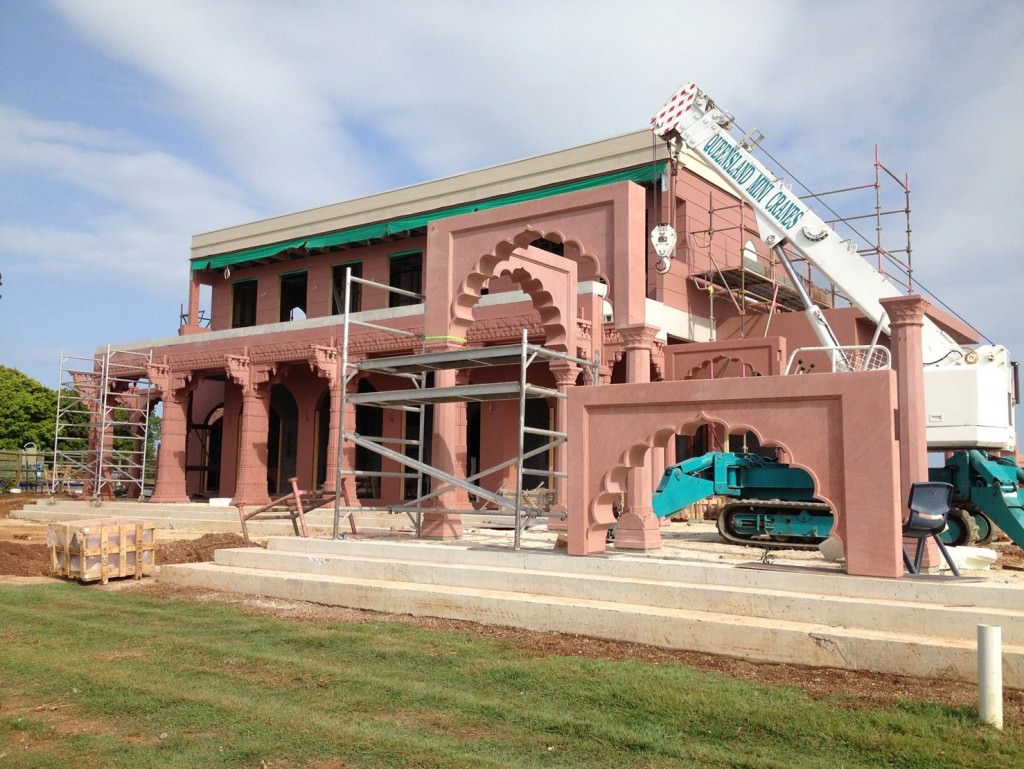
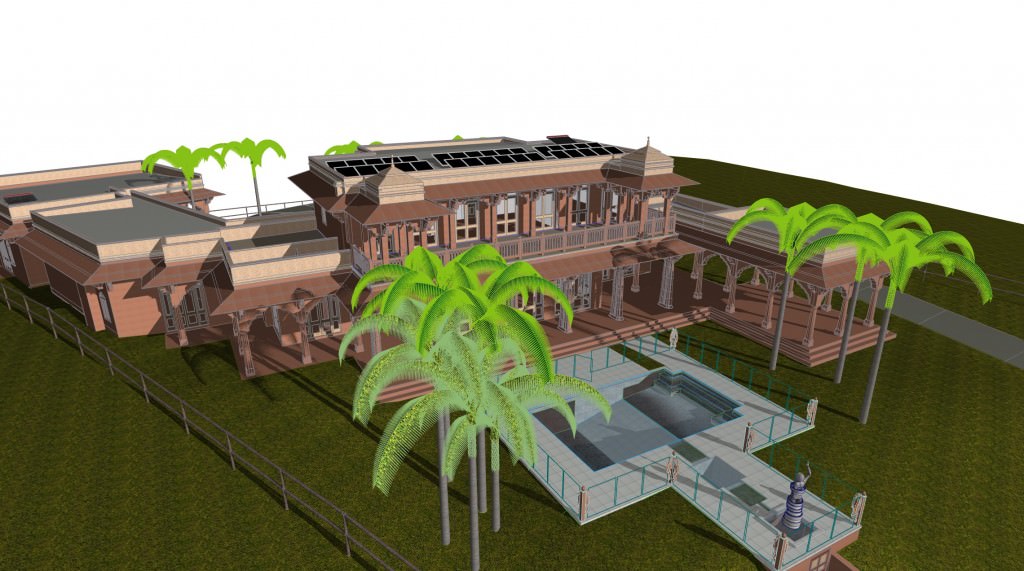
You beauty! And yes... there was a lot of head scratching and hair loss on the way. As you listen to my tale, you might learn something... or be able to tell me how I could have done it so much more easily!
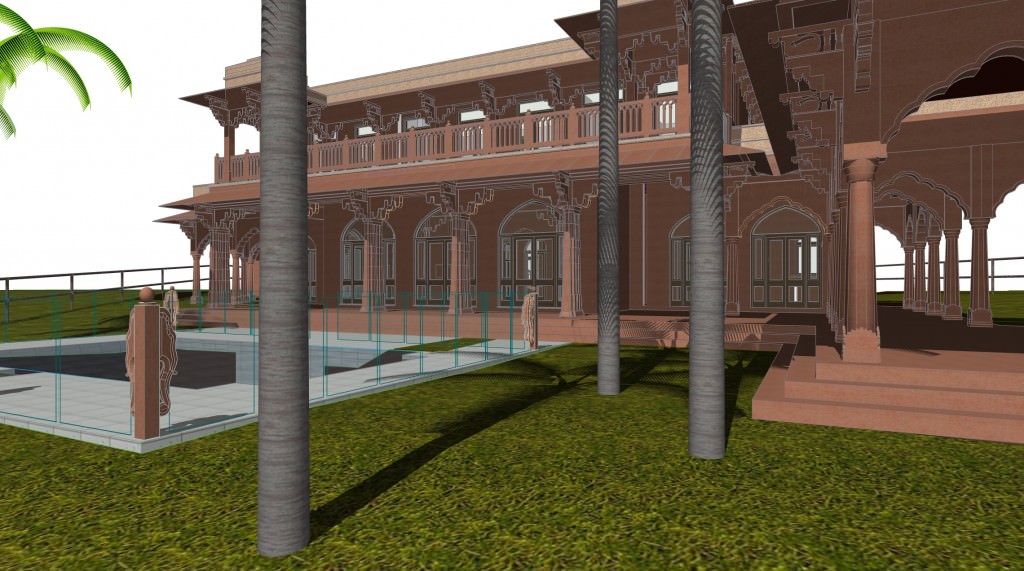
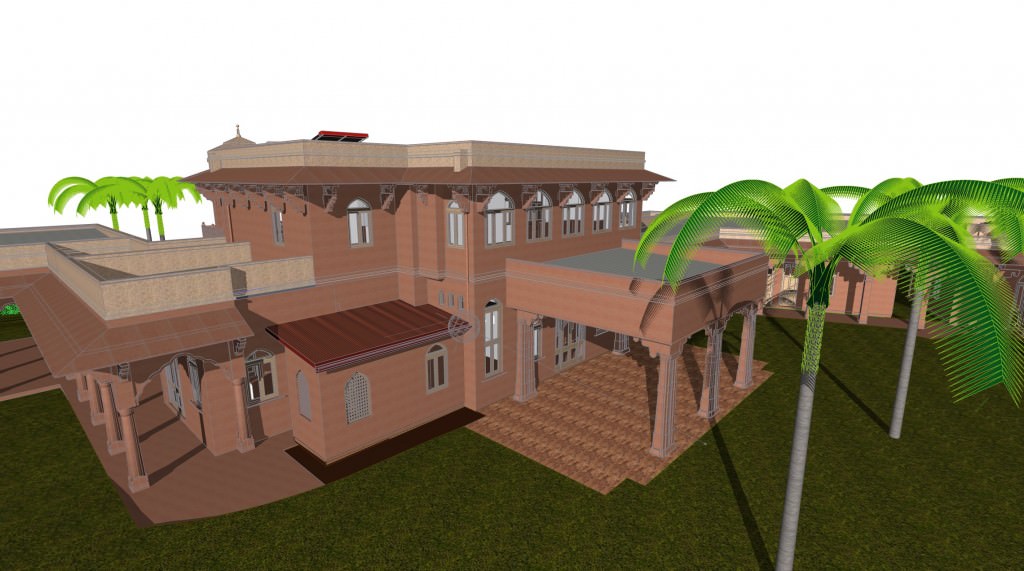
Capturing As-Built Data with Light: Importing and Using Point Cloud Files from Laser Surveys
 Speaker: Philip D. Allsopp, D.Arch, RIBA, FRSA, CSBA
Speaker: Philip D. Allsopp, D.Arch, RIBA, FRSA, CSBA
Course Description:
This session will explore how the rapidly advancing technology of laser scanning can significantly enhance project content and workflow without breaking the bank. Topics to be covered include:
- Light, altitude and relativity – implications for surveying accuracy
- Point clouds defined
- Formats, Size, Storage and RAM
- AZ State Fairgrounds Case Study
- FARO Scene LT, Cloud Compare and Meshlab point cloud analysis tools
- Importing into ARCHICAD BIM
- Creating 3D models and 2D Documents
- HABS Record Drawings For Archiving
- BIMx as a 21st Century Printing Press
- Economic and technological benefits of laser scanning
We will be using a combination of slide images and a live demonstration of ARCHICAD 19 and imported point cloud data from the AZ State Fairgrounds grandstand HABS project.
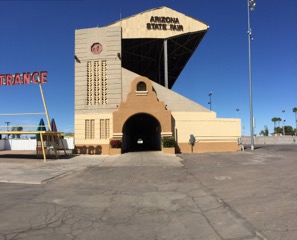
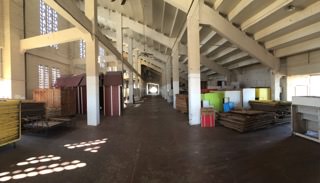
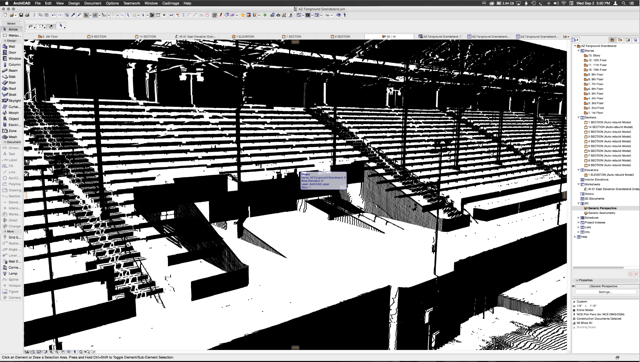
IFC Automated Specifications and Keynotes
 Speaker: Timothy Ball RIBA
Speaker: Timothy Ball RIBA
Course Description:
Following up on his ground-breaking presentation at the 2015 Summit on "Hyper-Efficient, Detailed 3d Modeling", Tim expands on the use of IFC fields for schedules, collaboration and other data management.
Topics include:
- How Tim uses IFC fields using examples of his own projects.
- Using IFC for more than just specifications, tips for generating other types of schedules including the relationship with the renovation filter and alteration drawings
- How to create simple Icon objects that you can embed data in to use for data that is not drawn
- How you can create a 3D Icon so that the data is exported with IFC
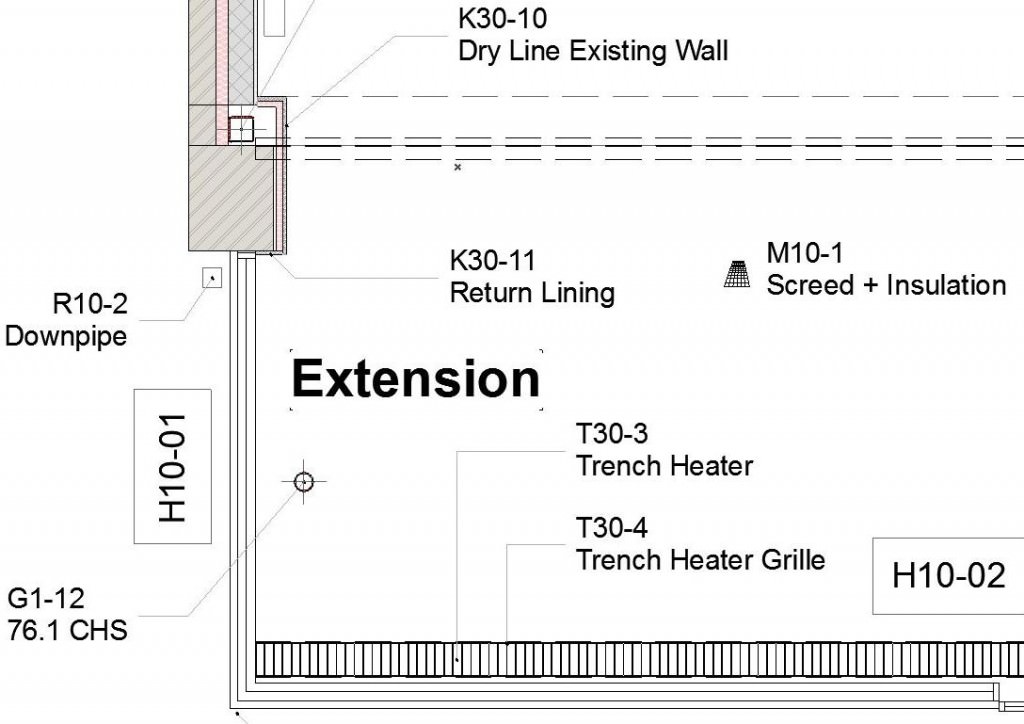
Plan Drawing with automated labeling based on IFC data fields attached to standard ArchiCAD model elements
![]()
Icon object (above) provides a "container" for IFC field information that populates a schedule (below) with data on general conditions.

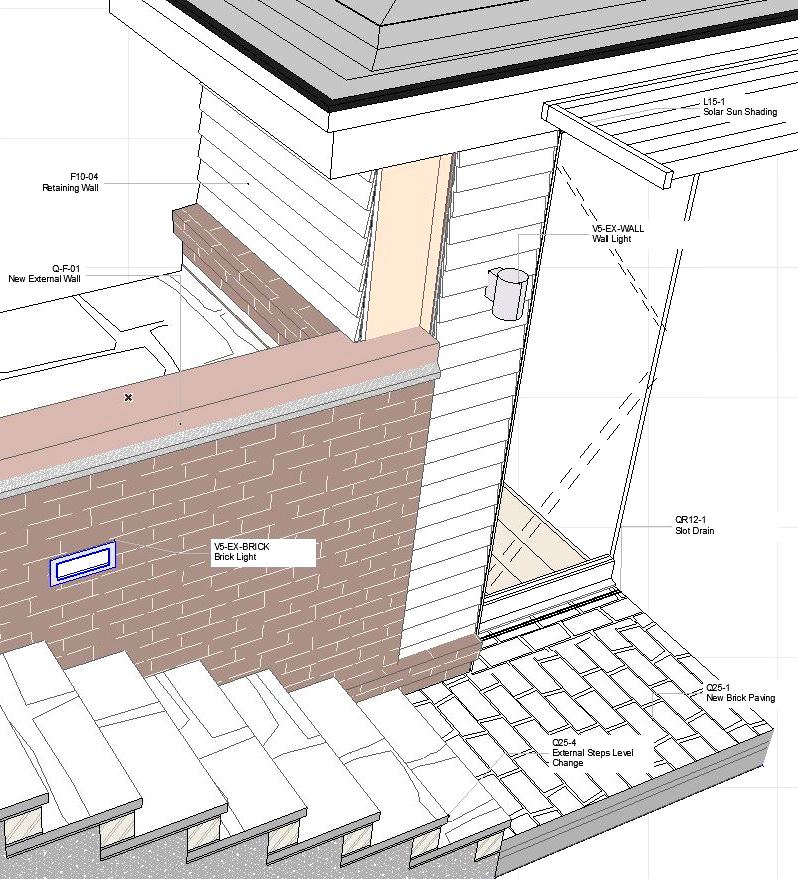
3D.window view converted into 3D document with data-derived automatic labeling
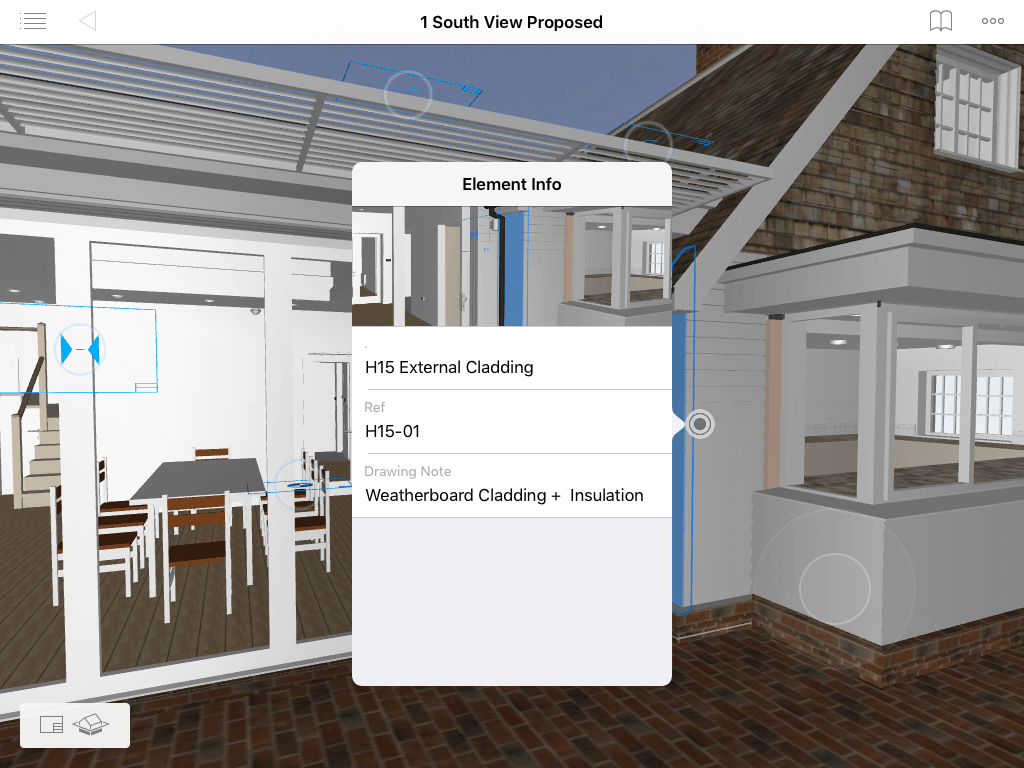
BIMx view with embedded data passed along from the ArchiCAD model
GDL Hacking Revisited: Practical Parametric Object Making
 Speaker: Gary Lawes
Speaker: Gary Lawes
Course Description: In simple terms GDL hacking involves modeling an object in ArchiCAD, saving it as a GDL object, and then tweaking the code to add parametric flexibility to the object. It offers an easy way to build smart objects.
Many find ArchiCAD's object creation language (GDL) a little daunting. However it can be mastered relatively easily.
This is a follow-up to Gary's compelling presentation at last year's summit, going a bit further, while going back over some of the basics of GDL hacking.
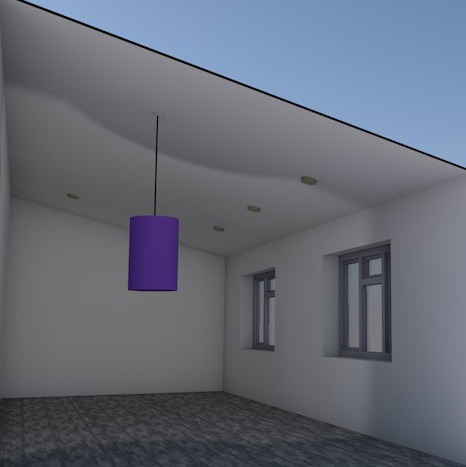 In this first step we will model a pendant lamp using standard ArchiCAD commands, and then add some simple GDL code to make a stunning lamp that will automatically place itself on the ceiling of your project, and follow the ceiling should you choose to edit it.
In this first step we will model a pendant lamp using standard ArchiCAD commands, and then add some simple GDL code to make a stunning lamp that will automatically place itself on the ceiling of your project, and follow the ceiling should you choose to edit it.
We'll set this new smart part up to be able to incorporate other standard lighting fixtures (from the ArchiCAD library or imported from a manufacturer 3D file), and choose between them on the fly.
This is a light show not to be missed...
At the end of the session you will have a new smart object, parametrically driven and sensitive to its placement in the model, for use in your future projects.
You'll also have gained a better understanding of the power of GDL hacking as well as an introduction to the potential of GDL.
ArchiCAD for Live Events, Themed Restaurants, and Live Entertainment
 Speaker: Edward Haynes
Speaker: Edward Haynes
Course Description:
In this session we'll take a look at three projects, one produced for a live event launching a major video game, one design for a highly stylized restaurant, and one for a live theatre production.
Ed Haynes often works under much shorter time-frames than traditional architecture, defining space with components and materials that may be built off site, transported and installed on site, then dismantled or stored away. Deftly defined color schemes, custom shapes and client branding often play an important role.
In this presentation, Ed will reveal the process he uses to quickly develop concepts and cost estimates for client review and approval, along with the shortcuts he's developed for producing drawings and renderings and coordinating with fabrication and construction crews on a day to day basis.
You'll see the standard ArchiCAD tools used in unorthodox ways to create compelling and cost-effective designs for colorful environments that in some cases may only be experienced for a short time.

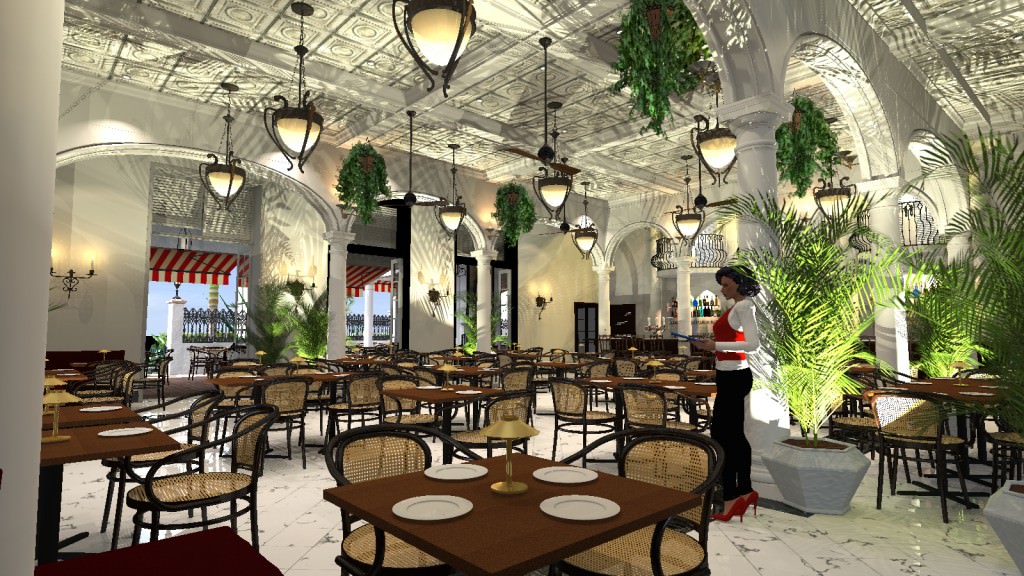
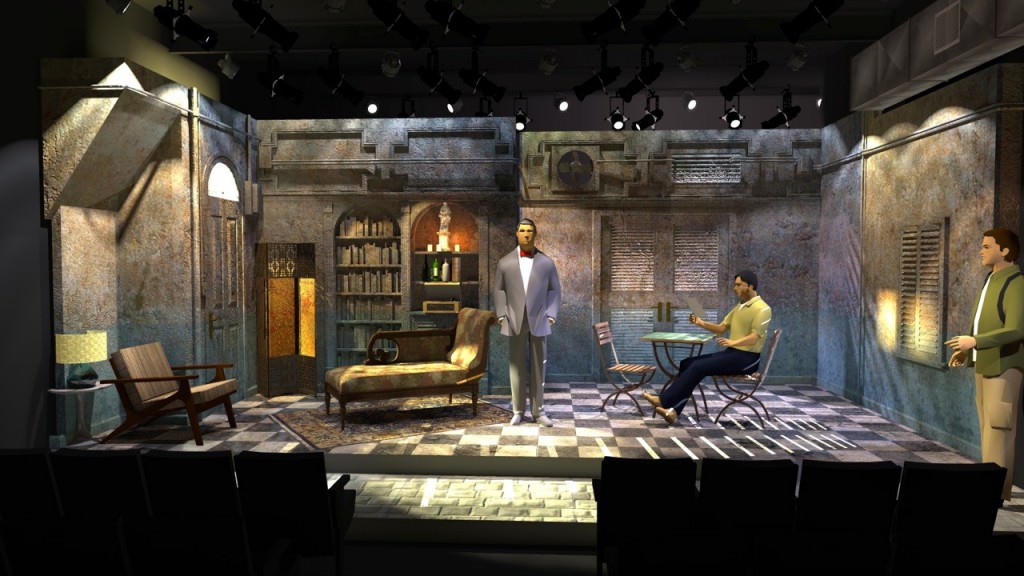
Upper Left: Fallout 4 Launch Event
Upper Right: Habana Restaurant Irvine Spectrum / Warwick Club Hollywood
Lower Left: Theater Design, Center Theatre Group
Collaborative Design with ArchiCAD BIM Server
 Speaker: Andreas Lettner
Speaker: Andreas Lettner
Course Description:
Learn from ArchiCAD veteran Andreas Lettner the best ways to set up and use Graphisoft's powerful BIM Server for collaboration in your office as well as with outside staff and consultants.[A more complete description of this session will be posted soon.]
ArchiCAD Speed Tricks, Shortcuts and Power Tools
 Speaker: Eric Bobrow
Speaker: Eric Bobrow
Course Description:
In this session Eric will share some of his favorite tricks to speed up your work in ArchiCAD. Some are well known (but often forgotten or underutilized), others are a bit obscure ("when did they add that feature?") and yet others are combinations of a custom setup and/or creative innovations in method or procedure.
In addition, Eric has been soliciting tips from other users on LinkedIn, and will weave them together into an entertaining and enlightening hour that will have you zipping along in your ArchiCAD work in no time!
Using Data to Inform the ArchiCAD Design Workflow
 Speaker: Shawn B. Hopkins
Speaker: Shawn B. Hopkins
Course Description:
As an architect using BIM, I believe that it is my responsibility to author my design geometry accurately.
The more accurate the virtual building model, the more data can be extracted to inform design decisions inline with aesthetic, cost and performance criteria. While this data adds value to the architectural design process, its greatest asset lies beyond the walls of our own offices.
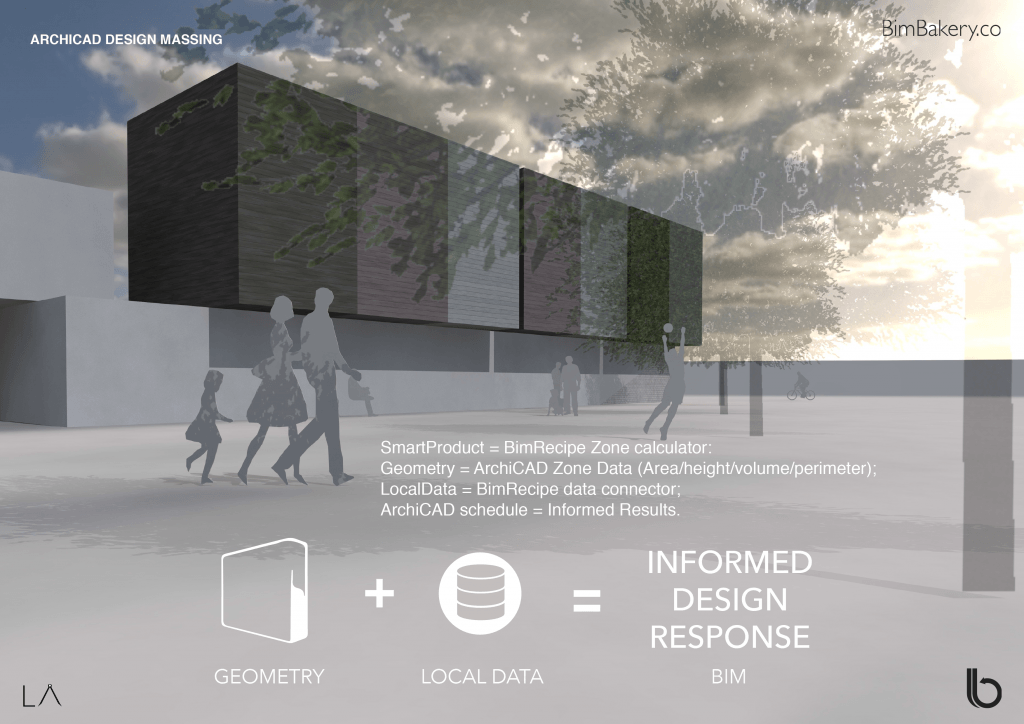
The image on the left below is a preview from our BimRecipe™ Zone calculator tool, with an example of the data we are extracting from it. We are busy putting this together on an actual project at the moment. The method of using this zone calculation report will be demonstrated during the session.
The first two images on the right below are from the BimRecipe solution, which uses ArchiCAD's Building Material attributes and property object functionality. This is a follow-on to the label workflow demonstrated in the 2015 Summit. The bottom right image is from our keynote tool which makes it easy to connect specification data.
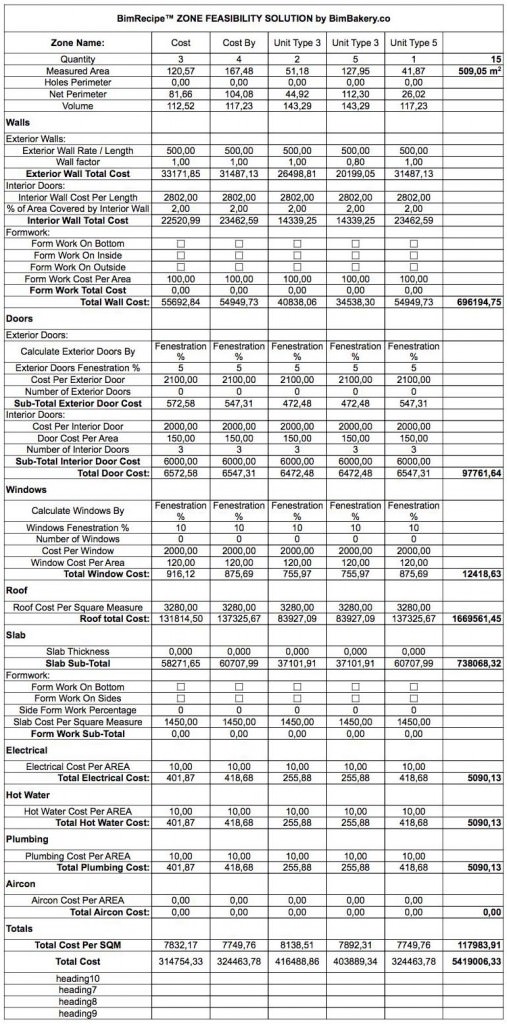
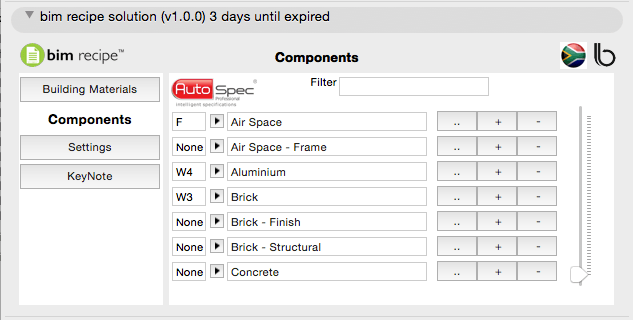
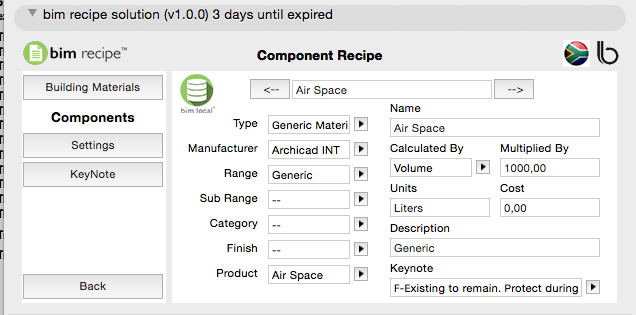
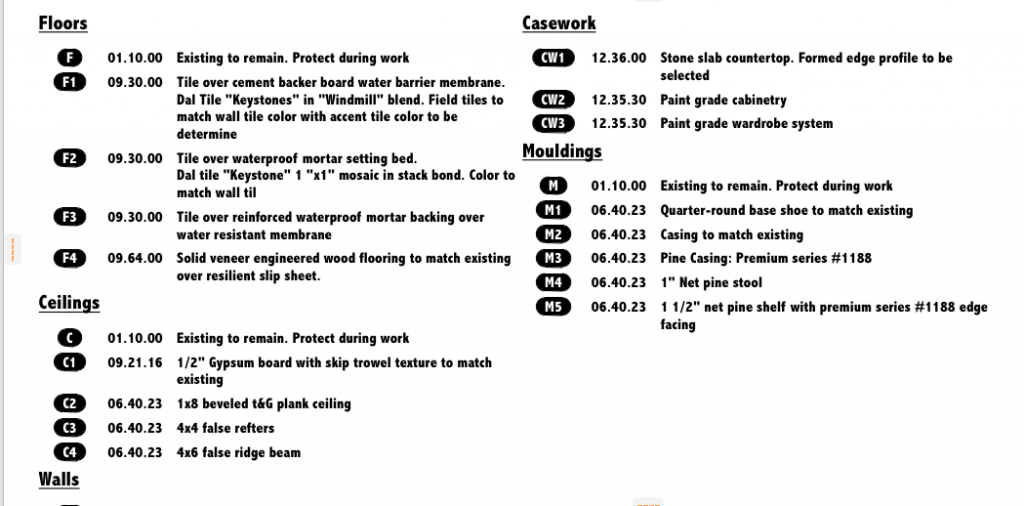
Optimized ArchiCAD Workflow and Client Communications for Remodels and Additions
 Speaker: Van Hohman
Speaker: Van Hohman
Course Description:
How does a small Architectural office produce in a timely manner, while maintaining a high quality of work?
ArchiCAD is the tool that allows our firm to produce high quality work for all of the remodels and additions that come our way, all the while keeping the client up to date and in the loop.
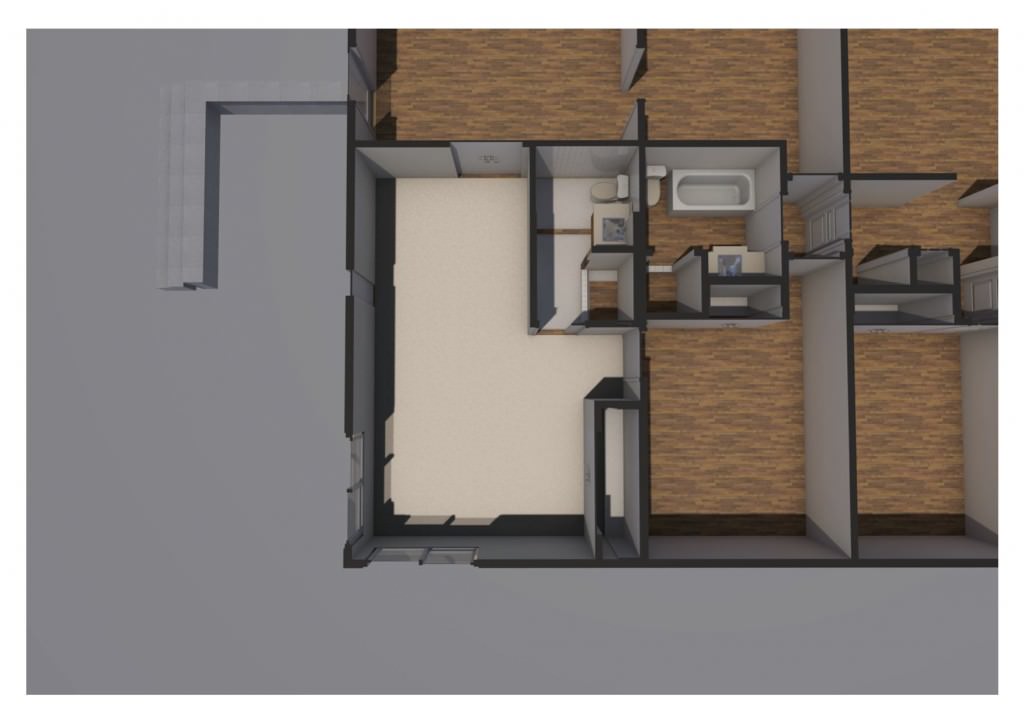
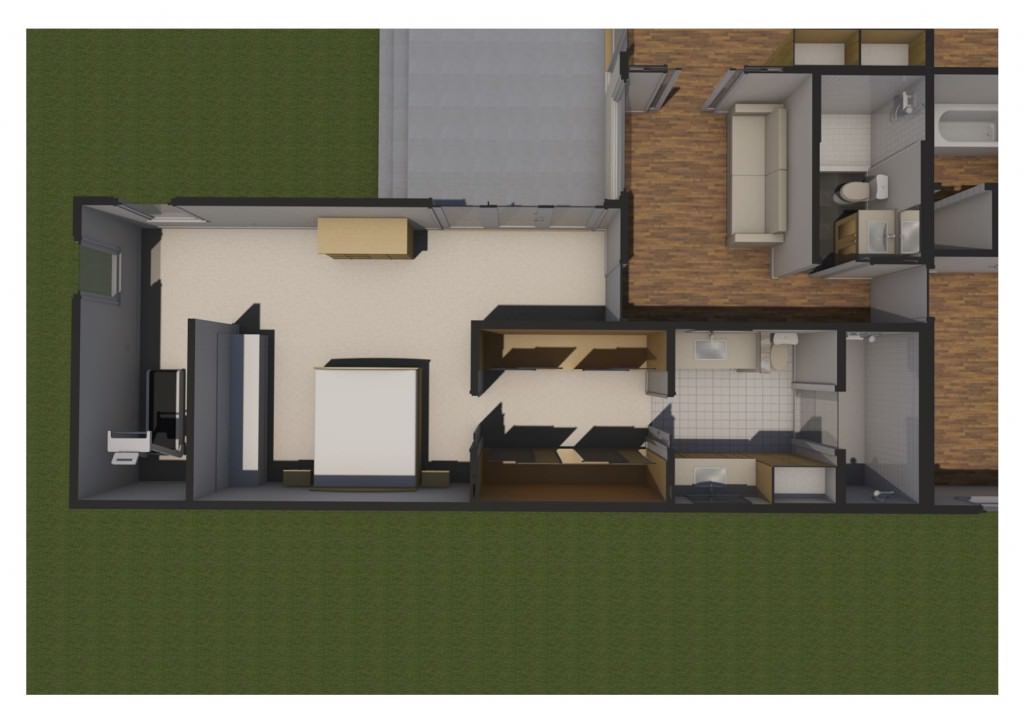
Above: Existing Master Suite (left); Proposed Design (right)
Below: Section perspectives, sketch-style and photo-rendered
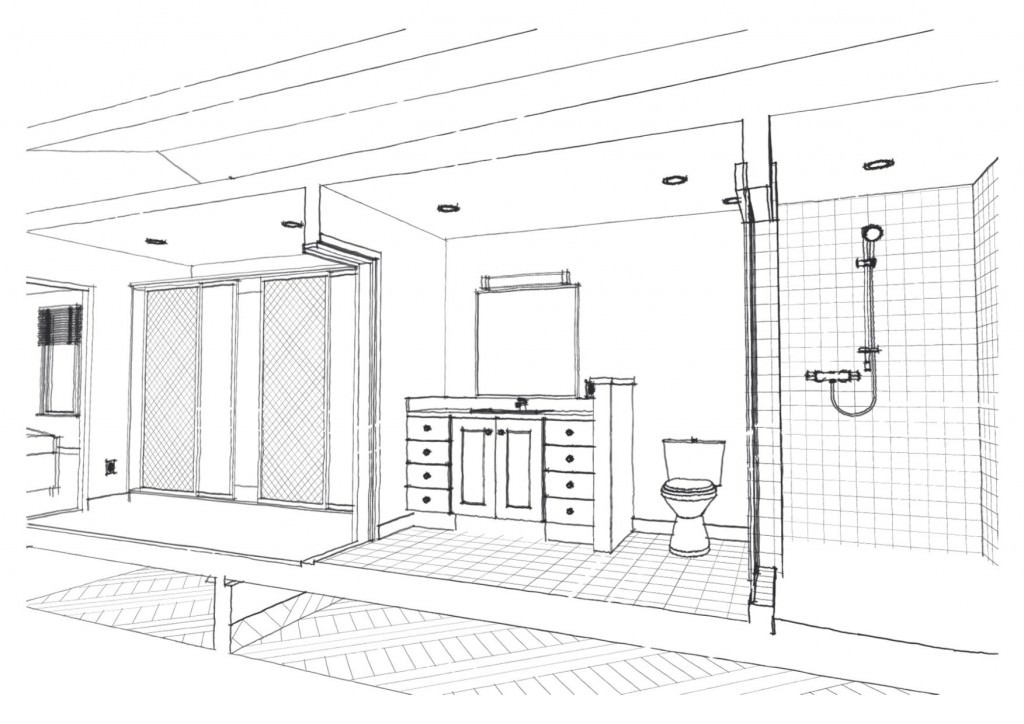
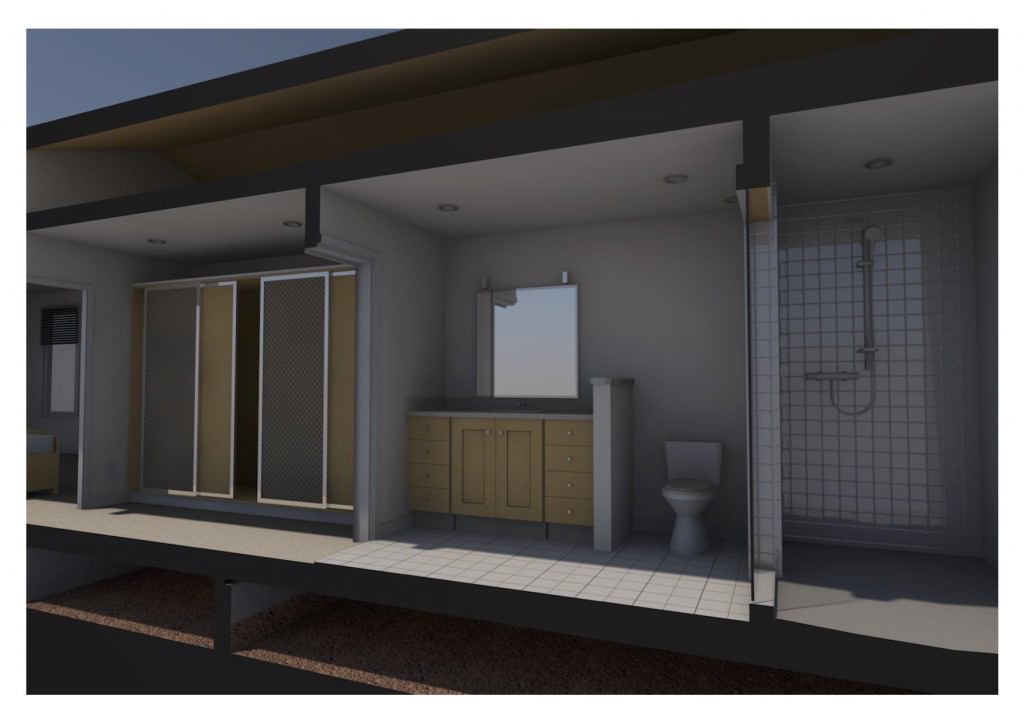
Creative Uses of ArchiCAD's Morph Tool for Concept Design
 Speaker: Duncan Gilchrist
Speaker: Duncan Gilchrist
Course Description:
The arrival of the morph tool has enabled MIX to better use ArchiCAD in the concept and early design phases with increased production value, and time savings to be had over previous multi-program methodologies.
With an array of multifaceted abilities morphs have transformed how early project workflows are set up, additionally enhancing the versatility of ArchiCAD as a creative design tool.
In this session, we'll explore how to take advantage of the Morph Tool in concept design, with applications ranging from beginner to expert skill level.
1. Importing complex geometries for other 3d programs for use as editable morphs. 3dsmax/sketchup/rhino/autocad.
2. Tricks of the trade when editing morphs pros/cons; slicing, detaching, working with multiple items.
3. Using morph as a canvas for complex surfaces and symbol/vector fills.
4. Taking advantage of the Boolean operations and SEO’s with morph.
5. Object/content creation with morph.
6. Live grasshopper/rhino/archicad connection and population of morph from parametric grasshopper script.
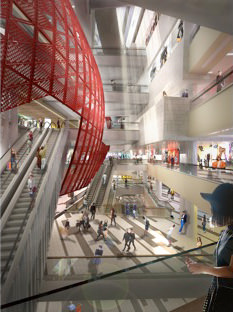
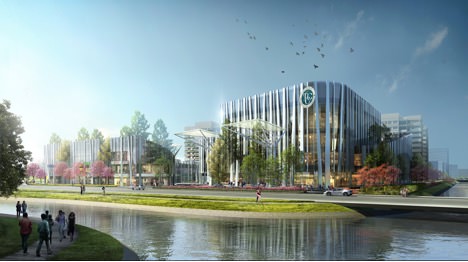
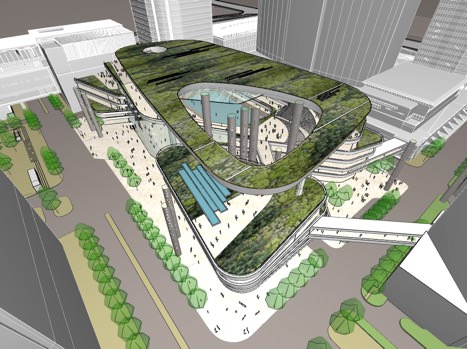
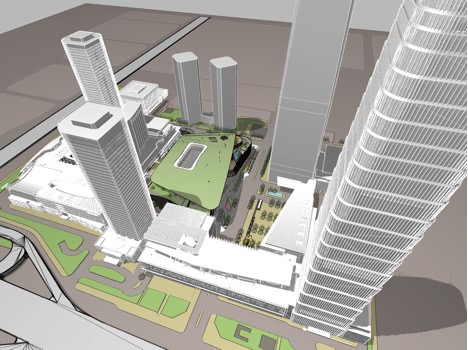
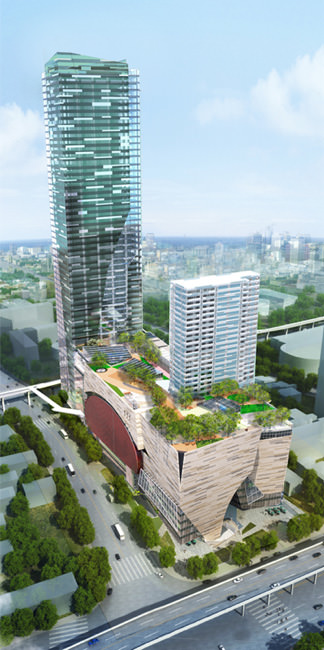
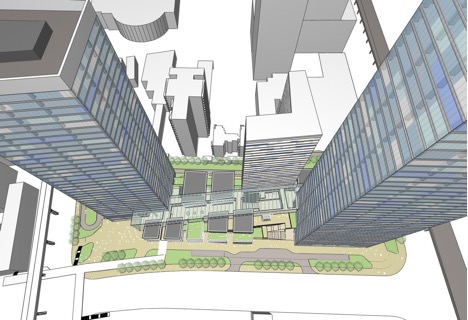
Join us for the ArchiCAD Event of the Year!
This event is for you if...
- You want to get the most out of ArchiCAD
- You get excited when you learn how something tricky and/or time consuming can be done more easily and quickly
- You know your 3D model could be taken further
- You aspire to deliver higher quality documents that make construction go smoothly
- You aim for continual improvement - "good enough" isn't good enough for you
- ArchiCAD is a key competitive advantage that helps you win projects
If any of the above statements ring true then you need to attend the Masters of ArchiCAD Summit (or watch the session recordings)
Registration Fee $297
$100 Launch Discount!
Registration Fee: $197
Limited Time Offer
The Masters of ArchiCAD Summit will deliver valuable insights and inspiration you will take back to your office.

100% MONEY BACK GUARANTEE
These sessions are guaranteed to give you powerful ArchiCAD insights. If you attend the Summit (or watch the recordings) and you don’t have business insights worth far more than what you paid and the time you spent watching the courses, just let me know….I’ll personally refund your money, no questions asked.
Eric Bobrow
Founder and Producer, MASTERS of ArchiCAD SUMMIT
Learn From Industry Experts
We've put together the smartest power-users to share their skills, tips and tricks for getting the most out of ArchiCAD.
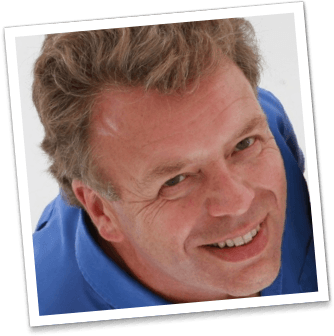
Timothy Ball, RIBA - jhd Architects, Kent UK
Timothy Ball runs JHD Architects which is one of very few UK practices capable of achieving BIM level 2. ArchiCAD is used on all our projects which are mainly high-end private residential, with some commercial work.
Tim has been using ArchiCAD since version 4.5 and has become an expert in the use of ArchiCAD to create very high quality fully coordinated working drawings and specifications. He has spoken at the ArchiCAD Summer School, The Building Centre and at the RIBA, and has authored a chapter for the RIBA’s book “BIM in Small Practices: Illustrated Case Studies."
Gary Lawes, Jagged Edge Design Ltd, Bristol UK
I run a small Architectural practice and work on the smallest of projects. The latter was planned, to target a market that few are interested in and to build a strong reputation in that sector.
To maximise profitability in any business, requires every business process to be finely tuned, this is especially so when working on smaller projects. For my CAD/BIM product I chose ArchiCAD. I had worked with all of the major rival products as reseller and distributor, and as such I knew ArchiCAD had the potential to outperform them all, it would however need a great deal of customisation to make it suitable for small domestic projects.
I set out a plan to carry out two hours of ArchiCAD development on every one of my projects, the majority of that time spent developing GDL objects. Now 13 years later I have a very powerful library of high performance objects.
Every object is designed to support the design process, to provide maximum flexibility, to deliver the best looking documents possible and to produce the highest quality of documentation, all as rapidly and easily as possible.
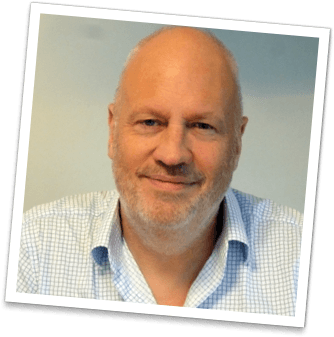
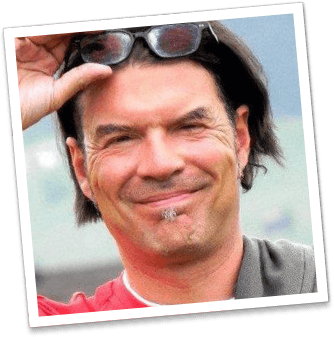
Andreas Lettner, le_ander, Innsbruck Austria
Andreas Lettner is co-founder of Maaars Architekts, Innsbruck Austria. He has been a lecturer for ArchiCAD since 1996.
He is known as a specialist for BIM authoring and implementation, and has presented lectures and seminars at at the University of Nottingham, Art School Liverpool, University of Cardiff, University Lagos, University Innsbruck, Kufstein, Spittal/Drau, Zagreb, Rijeka, Novi Sad, Vienna.
Eric Bobrow, San Rafael California USA
Eric Bobrow draws on his 25 years of experience with ArchiCAD as a trainer, consultant and award-winning reseller to bring depth, nuance and clarity to his presentations.
He teaches the most effective ways to get things done, taking greatest advantage of ArchiCAD's principles and philosphy. His classic 7 Keys to Best Practices for ArchiCAD essay and training video is a ground-breaking treatise that codifies the essential approach and integrates the methods that make an ArchiCAD user highly successful.
A natural showman, Bobrow delights in demonstrating cool tricks and supremely practical methods that manage everyday challenges efficiently as well as handling exotic situations and design contexts. When asked "how do you do this" he'll routinely structure an answer that is accessible to beginners while revealing insights that can delight and inspire veteran users.
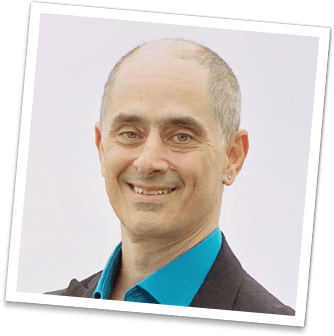
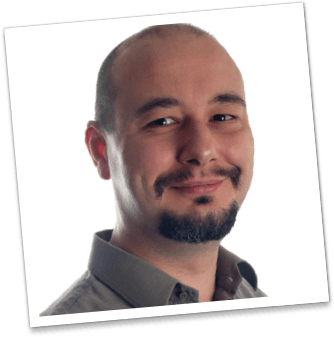
Karoly Horvath Architect, Project Leader at DesignInc, Perth, Western Australia
In the past 15 years of my Architectural carrier I have worked for small medium and large architectural design practises in many different countries. My portfolio covers a variety of project types ranging from industrial sheds through 5 star hotels, schools, custodial buildings, multi unit residential projects and office complexes.
All along the way I have always been a perfectionist and never for a moment lost passion for better, smarter more efficient design, documentation or construction. Thinking outside the box is in my veins. In fact, I can’t be forced inside any box easily.
I started using ArchiCAD at version 4.5, and despite all my efforts, I was unable to find any design tool to match it, so I keep on using ArchiCAD and stretch it to its limits in order to give me the desired outcome.
If I was in search for a motto, I would go back to Goethe’s all-time best: “Architecture is like frozen music.” That says it all. There is rhythm and style, passion and love in both architecture and music, yet both can be transferred through an international language onto a sheet of paper…
Shawn B. Hopkins, LARGEarchitecture.cc & BIM Bakery, Durban South Africa
Shawn B. Hopkins is a Professional Architect with a passion for streamlining the architectural process through the use of software and systems. Through the ownership of LARGEarchitecture.cc since 2005, he has experience in the commercial, retail, residential and place of worship sectors.
His recent passion is to ensure that a sustainable BIM system is implemented in the LARGEarchitecture office to ensure the competitive edge.

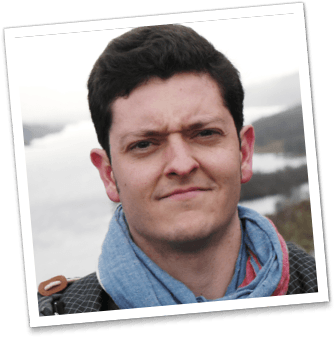
Eugenio Fontán Yanes, Enzyme, Hong Kong, China
Eugenio Fontan is co-founder of Enzyme Apd, an Architecture and BIM consultant office based in Hong Kong. He has a Masters in Architecture, Construction and Urban Planning from the Universidad Politécnica of Madrid, Spain. During the past ten years he has been working in five different countries in between Europe and Asia.
He is a Registered consultant of Graphisoft and Enzyme Apd is the Official Training Center of ArchiCAD in Hong Kong. He has been using ArchiCAD for the past 9 years since the version 9.
As co-founder of Enzyme Apd, with his business partner Jorge Beneitez, they optimize their BIM workflow to develop projects in the South East of Asia and Middle East. As an Architectural firm they develop different types of projects from residential to landscape, master planning, offices or interior renovations.
As BIM consultants they do training, BIM implementation, outsourcing and team up with multidisciplinary teams to develop large scale projects by contributing with their architectural experience and BIM expertise.
Edward E. Haynes Jr.
I have never lived in a house without a drafting table. My father was an Interior Designer, my sister is an Architect. To be different, I went into Set Design.
My drafting table is now my dining room table and ArchiCAD is the platform that all of my Planning, Modeling, Drafting and Details are produced on.
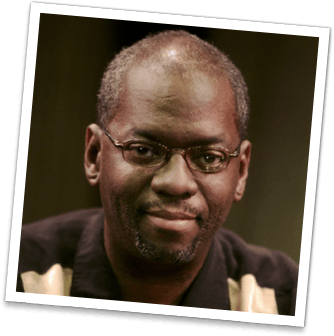
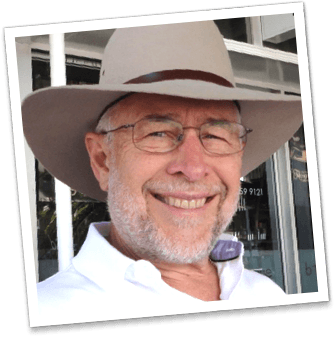
Rich Matthews, cMacd Consulting & Design, Newcastle Australia
Diploma of Building Technology - Honours - Architectural Major British Columbia Institute of Technology 1984
Architectural CAD Career – started as a ‘test pilot’ for CAD development in Vancouver, Canada with the Hulbert Group when the first CAD programs were being developed for the fledgling IBM PC back in ’83/84.
I relocated to Australia permanently in 1987 as the Computer Operations Manager for the Sanctuary Cove development on the Gold Coast and made the decision to purchase ArchiCAD as the CAD system of choice on Apple Macs. I then moved to Sydney in 1988 to assist in opening an Hulbert Group office in the Rocks.
cMacd consulting and design – created in Sydney in 1990, when I decided to become independent consultant as the ArchiCAD sales representative and the support resource for the whole of Australia for the next 6 years.
Practice – My practice has evolved from training architects and working on their projects, to specialising in 3D modelling of buildings from single family residences to city skyscrapers, to a general practice of renovations, new single family dwellings, commercial/ industrial and multi-residential projects.... and one most unusual challenge.
Note: For those that are wondering... Mac cad = ‘cMacd’ = Mac consulting and design Seemed like a good idea after a few XXXX’s. (Google it. Good Aussie beer) Come and buy me a couple and I tell you the whole story...
Philip D. Allsopp, D.Arch, RIBA, FRSA, CSBA; Chief Design Officer and Co-Founder, Smart Pad Living, LLC Senior Sustainability Scientist, Arizona State University, Global Institute of Sustainability
Phil Allsopp has been doing pioneering work with ArchiCAD's new Point Cloud technology in the context of modeling historic buildings for restoration and improvement. He was featured in a recent Graphisoft webinar titled, “Energizing Heritage Conservation with ARCHICAD Point Clouds and BIM,” and also interviewed in an Architosh article Using the Future of Architecture to Save Its Past.
Phil was born and educated in England, becoming a licensed architect (Chartered Architect, Royal Institute of British Architects) and then pursuing post-graduate research in environmental physics and energy conservation at the University of Wales Institute of Science and Technology.
Moving to the United States with a Queen Elizabeth II Silver Jubilee Scholarship, he studied health services planning and design at Columbia University, New York. After serving two years as a Public Health Service Fellow with the Office of the Surgeon General in Washington, D.C., Phil held practice leadership positions with multinational firms including Perkins and Will, A.T. Kearney and Science Applications International Corporation (SAIC), and also as CEO of Axios Data Analysis Systems, a Blue Shield of California clinical data analysis and simulation subsidiary.
He relocated to Arizona in 2006 serving as President and CEO of the Frank Lloyd Wright Foundation through 2010 based at Taliesin West. Since then he has been active in shaping public policy to improve human habitats and wellbeing while reducing environmental impact, serving on Phoenix Mayor Greg Stanton’s Sustainability Advisory Committee and also as a Commissioner for the City of Scottsdale’s General Plan 2035.
Phil also serves as a Senior Sustainability Scientist and Adjunct professor at Arizona State University’s Global Institute of Sustainability (GIOS). He also teaches at the University of Oregon’s Historic Preservation Program. Currently he is the Chief Design Officer of Smart Pad Living, LLC, (www.smartpadliving.com) responsible for all aspects of the firm’s product design and web presence and serves as the firm’s expert in the development and application of Building Information Modeling systems and technologies. Phil is also Fellow of Britain’s Royal Society for the Arts and is a Certified Sustainable Building Advisor in the United States.

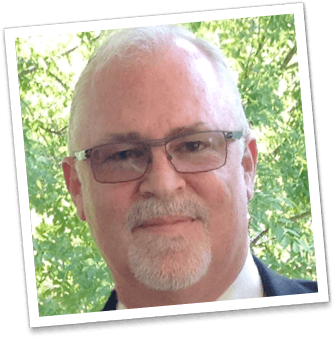
Van Hohman, The Architect Next Door, Los Angeles California
Van Hohman is a licensed Architect practicing for more than 30 years. He’s used ArchiCAD as his lone source of production since 1997.
Van brings a thoughtful approach to the incorporation of ArchiCAD into his office workflow.
Eric Bobrow writes:
"Van's demonstration of his impressively optimized office template was one of the key inspirations that led to the development of MasterTemplate, our widely used independent office template for ArchiCAD. Van shared his work at a Los Angeles ArchiCAD User Group, and showed us an impressive set of drawings that he had produced in an unbelievably short number of hours.
When asked whether he informs his client how fast he can work, he said "No way. I put off the meeting for a few days, then show up unshaven as if I've been up all night getting it ready to show them." We all laughed, however that comment has stayed with me ever since."
Duncan Gilchrist, Mix StudioWorks, Los Angeles USA
Duncan is a Senior Associate at MIX Studioworks in Los Angles where he implemented ArchiCAD with the firm beginning in 2009, and has continued push BIM in the firm both as a manager and designer.
The projects envisioned at MIX span a spectrum of mixed use, multi-building, large scale developments with a focus on retail design and social spaces planning.

Frequently Asked Questions
We've compiled some of the most common questions about the MASTERS of Archicad SUMMIT and how it works. However, if your question is not answered below please send an email to support@bobrow.com

Is the Summit "LIVE" or "recorded"?
It’s both. From 9 am to 6 pm PST (California time) on both Thursday February 4 and Friday February 5, we’ll broadcast live through GoToWebinar and you’ll be able to tune in, watch and listen, and ask questions.
The sessions will also be recorded and available for permanent reference through this website. Access to the videos will be given to everyone who registers for the Summit.

What if I can't stay for the entire conference?
All sessions will be recorded and made available to registrants through this website. You’ll be able to watch them at your convenience.

Can I ask questions during the session? Can I get in touch with presenters afterwards?
You may ask questions by typing into the chat window during the broadcast. As time allows, we’ll address questions from the audience; any questions that aren’t answered will be reviewed afterwards and may get a response by email.
You’ll get contact information for the presenters and may follow up with them if you wish.

Is this an official Graphisoft event?
This online conference is an independent educational event, created and produced by veteran ArchiCAD user and former reseller Eric Bobrow in conjunction with the ArchiCAD users who are featured in the program. All of us are extremely grateful to Graphisoft for the wonderful software that they develop and support. For more information or to purchase ArchiCAD, please visit the Graphisoft website.

How long are these presentations?
Each presenter will give a one hour talk and demonstration. We’ll have a few minutes at the beginning for introductions and a quick chat, and a few minutes at the end for questions from attendees.
Sessions will be scheduled 90 minutes apart, so we’ll have a few minutes clear for breaks and to set up the next speaker.

Only some talks look interesting to me - is it OK if I watch only the ones that I like?
Absolutely! Pick and choose the ones that seem most relevant to your practice. Some may become more interesting to you later – and you’ll be able to watch the recordings at that point if you wish.
This will be a permanent resource, a “reference library” of ideas and practical inspiration that you may want to review from time to time.

Is anything going to be sold? I want to learn, not be given a pitch.
All presenters will focus on sharing ideas, examples and practical tools and methods. Our aim is to educate and inspire, not to sell you on anything. After all, you already have ArchiCAD!
Some presenters may have something to offer that will take you deeper along your path towards mastery.
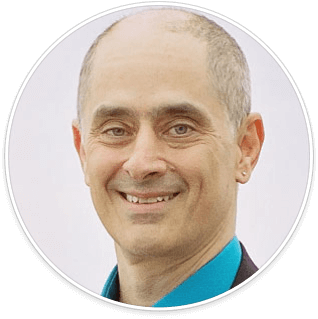
About the Masters Of ArchiCAD Summit
The MASTERS of ArchiCAD SUMMIT is an educational conference created by veteran ArchiCAD user and trainer Eric Bobrow along with the experts named in the Summit Program. It is independent of Graphisoft, allowing us to focus entirely on inspiring, training, educating and delighting ArchiCAD users.
Eric Bobrow has worked with ArchiCAD for 25 years as a trainer and consultant. His firm Bobrow Consulting Group (BCG) was U.S. Reseller of the Year in 2000, ranked in the top 5 for 10 years, and was awarded Graphisoft Platinum VAR status during a successful 20 year run, before switching gears to focus on training and consulting in 2010.
His ArchiCAD Tutorials channel on YouTube has over 14,000 subscribers and reached a ground-breaking 2.2 million views. It is by far the most popular ArchiCAD video resource outside of Graphisoft itself.
Bobrow created and continues to develop and maintain the Best Practices Course, a comprehensive online training resource for ArchiCAD users, as well as the QuickStart Course on ArchiCAD Basics.
MasterTemplate, the Office Standard for ArchiCAD, is the most widely-used independent template system for the software, embedding best practices principles into the structure of the project files to increase efficiency, optimize productivity, and improve consistency and graphic quality.
Bobrow is the founder and producer of the MASTERS of ArchiCAD SUMMIT as well as the ARCHICAD USER website, a news portal which includes a user directory and jobs board.

