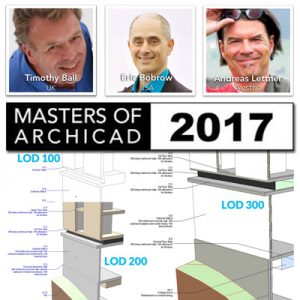HOME MEMBER BLOG & NEWS
WHAT IS
MASTERS of ARCHICAD 2017?
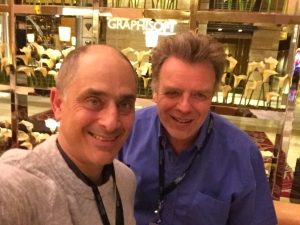
Tim Ball and Eric Bobrow at the end of 3 days at the Graphisoft BIM Conference, Las Vegas (March 2017)
Tim and I were talking about how to describe MASTERS of ARCHICAD 2017.
I said: "It's an online training series that shows a real-life complex project being developed from concept through working drawings and beyond, pushing the technology and demonstrating best practices for workflow and collaboration.
Tim said: "It's actually much simpler than that. We're going to show how to efficiently and effectively use ARCHICAD on real projects in a way that makes your firm money."
Do you want to learn, grow and use ArchiCAD's cool technology to the max?
Want your firm to be highly profitable in delivering your projects to clients?
You're in the right place.
MASTERS of ARCHICAD NEWS
Check out our Blog for the latest news on the MASTERS of ARCHICAD 2017 project.
Check back from time to time as updates are posted on a regular basis.
MASTERS of ARCHICAD 2017 Course
This comprehensive course ran from July 2017 through May 2018. Recordings of all sessions are posted for viewing any time in our member area.
Get INSTANT ACCESS to the entire course
along with many valuable download files!
Only $697 OR
8 monthly installments of $97
MASTERS of ARCHICAD 2017:
Advanced Best Practice Course
Pushing ARCHICAD’s Limits – From Start to Finish and Beyond
An Online Educational Journey
Masters of ArchiCAD is built around teaching methods and approaches that push the limits of the technology. Presenters share the wisdom of experience to extend skills and understanding for users who are already running projects in ArchiCAD.
This course demonstrates and explains current advanced best international practices for complex Building Information Modeling utilizing the tool for both 3D modeling and data. This in-depth online educational journey explores the best way to use ARCHICAD on a real project.
Seminars were broadcast live every other week from July 2017 to May 2018, for a total of 20 sessions. A final presentation chronicling the development of the project, along with lessons learned and tips and tricks, is set for June 13, 2018 as part of the ARCHICAD USER monthly training series.
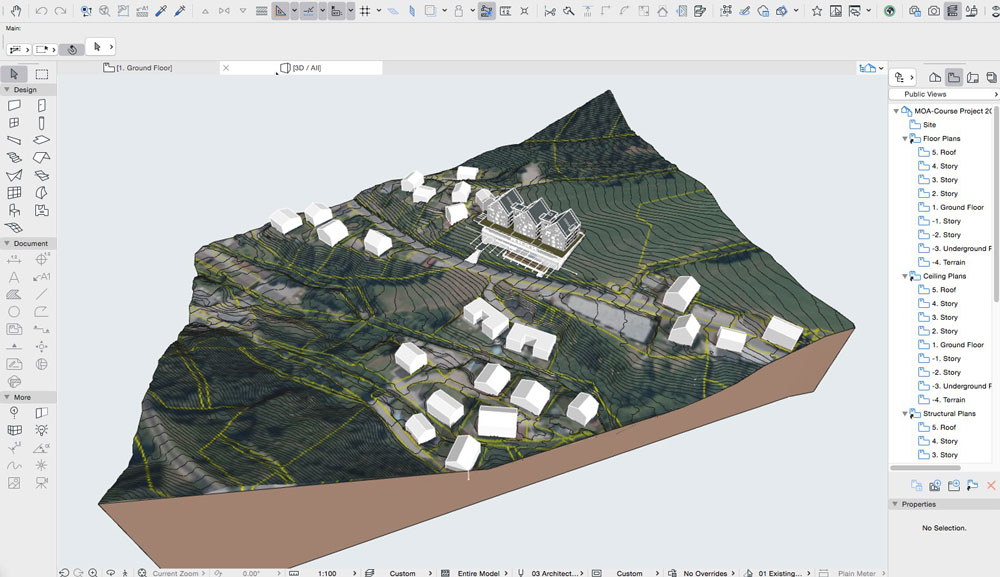
A complex, multi-building multi-use project was developed from master plan concept through schematic, detailed design development and construction documents with fully integrated 3D detailing and specification data.
We integrated into the process quantity and cost estimation data sufficient for ambitious architects involved in Integrated Project Development or Design/Build.
The Masters of ARCHICAD project is adapted from one of Andreas Lettner's actual real-world projects currently in process for a client on a mountainside in Austria. The estimated budget is 20 000 000 Euro , with 66 Rooms, Indoor swimming Pool, Sauna, and facilities like massage, coiffeur, shop, library, bar, restaurant, terraces, ski rental and service, underground park deck, etc.
This is the first time a project of this size, complexity and depth has been developed as an educational resource for ARCHICAD users to study and learn best practices methods.
Join us for the ARCHICAD Event of the Year!
This training program is for you if...
- You want to get the most out of ArchiCAD
- You get excited when you learn how something tricky and/or time consuming can be done more easily and quickly
- You know your 3D model could be taken further
- You aspire to deliver higher quality documents that make construction go smoothly
- You aim for continual improvement - "good enough" isn't good enough for you
- ArchiCAD is a key competitive advantage that helps you win projects
If any of these statements ring true then we encourage you to join us
for the Masters of ArchiCAD 2017 Course
MASTERS of ARCHICAD 2017 Course
This comprehensive course ran from July 2017 through May 2018. Recordings of all sessions are posted for viewing any time in our member area.
Get INSTANT ACCESS to the entire course
along with many valuable download files!
Only $697 OR
8 monthly installments of $97
MASTERS OF ARCHICAD 2017 – COURSE OUTLINE
- Part 1
Concept Design
RIBA Workstage 2 LOD100 - Part 2
Developed Design
RIBA workstage 3 LOD200 - Part 3
Technical Design
RIBA workstage 4 LOD300
Concept stage is all about testing our ideas against the brief, then selling that idea to the client. Without a successful concept, there is no job!
1.1 Overview and Orientation
Course and presenter introductions
Project workflow from concept and feasibility through modelling, costing, analysis, construction and data
LOD levels
Basic tools
Essentials steps when starting a project
1.2 Site Context
How to locate your project in the real world
Site data that you can use
Quick and dirty site plans (QAD
)Bringing in data from other users
1.3 Concept Modeling
Simplified modeling
Favourites set up at this stage
Benefits of hotlinks at this stage
Complex geometries
1.4 Attributes and Favourites
Favourite saving ideas
1.5 Concept Data
What data?
Defining requirements
Powerful use of zones
Properties at concept stage
Data output and checking
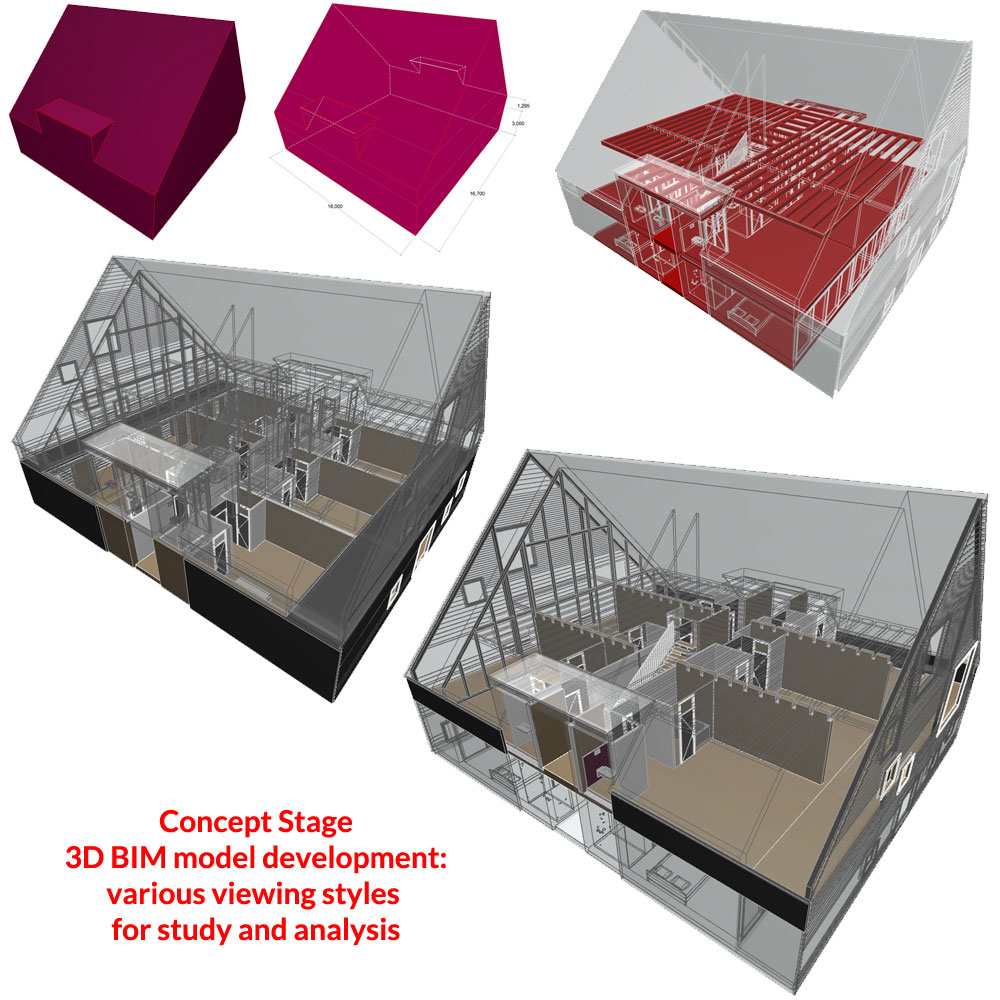
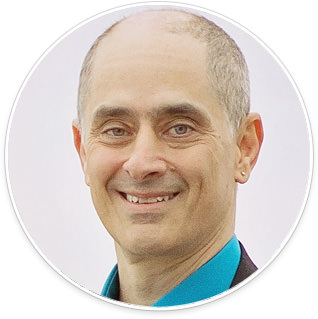
Eric Bobrow
EXECUTIVE DIRECTOR
About the Director of MASTERS of ARCHICAD
My ARCHICAD journey started in Toronto Canada in 1989, when I learned version 3.42 and helped run a project that was one of the first to use 3D modeling and visualization to pre-sell custom luxury homes before construction.
After a 20 year career as a successful ArchiCAD reseller in Toronto and Los Angeles (including U.S. Reseller of the Year and many years in the top 5 of all U.S. dealers) I transitioned my focus to online ArchiCAD training and consulting in 2010.
I launched the Masters of ARCHICAD project in 2015 with an online two day Summit conference featuring 12 internationally recognized experts and over 300 attendees. Since then we have produced 7 specialty courses as well as reprising the Summit concept in 2016 with 12 additional presentations.

Andreas Lettner
PROJECT CO-DIRECTOR
Architect Andreas Lettner
Andreas Lettner is co-founder of Maaars Architekts, Innsbruck Austria. He has been a lecturer for ArchiCAD since 1996.
He is known as a specialist for BIM authoring and implementation, and has presented lectures and seminars at at the University of Nottingham, Art School Liverpool, University of Cardiff, University Lagos, University Innsbruck, Kufstein, Spittal/Drau, Zagreb, Rijeka, Novi Sad, Vienna.
Andreas has organized the ArchiCAD User Association Winter School conferences since 2006.
Andreas taught our popular MASTERS of ARCHICAD course on Cinerender, and presented at both the 2015 and 2016 MASTERS of ARCHICAD Summit conferences.
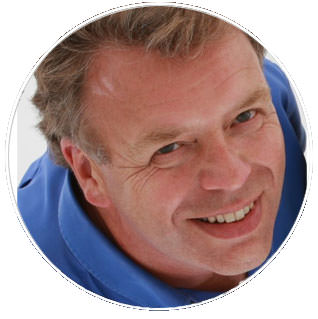
Timothy Ball
PROJECT CO-DIRECTOR
Architect Timothy Ball RIBA
I started using ARCHICAD in 1998 and have been using it as a full BIM tool since 2009. Whilst my application of the software is focused on the needs of my business to maximise profitability, I must admit to spending time working out some of the deeper features that interest me "just for fun".
I run JHD Architects, a practice based in Tunbridge Wells in the south east of England and I have been a chartered architect for over thirty years. During that time I have always run my own business and have developed strong design and client management skills.
I routinely use ARCHICAD at all stages of projects and have developed time efficient workflows to present to clients and local building authorities. At working drawing stage I hold all the 3D detailing and specification data within the file and include everything needed to build a project within a BIMX file issued to site.
NOTE: Tim taught our popular MASTERS of ARCHICAD course "Working Drawings Without Details," and also presented at both 2015 and 2016 Summit conferences. In addition to teaching regularly at ArchiCAD User Association conferences, Tim has also been a member of the ArchiCAD Key Client group for Graphisoft UK, advising them and sharing insights from his practice.
